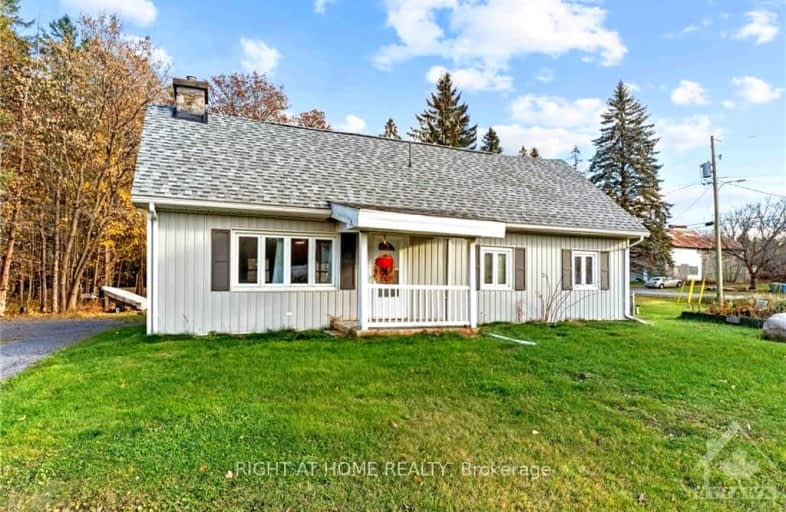Sold on Jan 17, 2023
Note: Property is not currently for sale or for rent.

-
Type: Detached
-
Style: 1 1/2 Storey
-
Lot Size: 196.77 x 112.86
-
Age: No Data
-
Taxes: $1,985 per year
-
Days on Site: 92 Days
-
Added: Dec 19, 2024 (3 months on market)
-
Updated:
-
Last Checked: 2 months ago
-
MLS®#: X10387637
-
Listed By: Exit realty matrix
Well maintained 2+1 bedroom home located on country lot minutes to Hawkesbury. This home features many new upgrades which includes flooring throughout, new kitchen with appliances, new electric fireplace in living room, propane furnace and central air, new siding and recent roof and so much more. Dont miss out on your chance of ownership and call today for your own personal viewing. 613-930-3103., Flooring: Laminate
Property Details
Facts for 2999 HWY 34, Champlain
Status
Days on Market: 92
Last Status: Sold
Sold Date: Jan 17, 2023
Closed Date: Feb 09, 2023
Expiry Date: Jan 31, 2023
Sold Price: $230,000
Unavailable Date: Nov 30, -0001
Input Date: Oct 18, 2022
Property
Status: Sale
Property Type: Detached
Style: 1 1/2 Storey
Area: Champlain
Community: 614 - Champlain Twp
Availability Date: 30 days
Inside
Bedrooms: 2
Bathrooms: 2
Kitchens: 1
Rooms: 8
Air Conditioning: Central Air
Fireplace: Yes
Washrooms: 2
Building
Basement: Unfinished
Heat Type: Forced Air
Heat Source: Propane
Exterior: Vinyl Siding
Water Supply Type: Drilled Well
Water Supply: Well
Parking
Driveway: None
Garage Type: None
Total Parking Spaces: 6
Fees
Tax Year: 2002
Tax Legal Description: PT LT D E/S MCGILL ST PL 12 PT 1 46R5116; CHAMPLAIN
Taxes: $1,985
Land
Cross Street: Corner of Hwy 34 and
Municipality District: Champlain
Fronting On: East
Parcel Number: 541630212
Sewer: Septic
Lot Depth: 112.86
Lot Frontage: 196.77
Zoning: Res
Rural Services: Internet High Spd
Rooms
Room details for 2999 HWY 34, Champlain
| Type | Dimensions | Description |
|---|---|---|
| Kitchen Main | 2.97 x 5.05 | |
| Dining Main | 2.13 x 3.35 | |
| Living Main | 5.18 x 6.09 | |
| Bathroom Main | - | |
| Br 2nd | 3.04 x 7.62 | |
| Br 2nd | 3.17 x 3.96 | |
| Office 2nd | 3.35 x 3.65 | |
| Foyer 2nd | 1.82 x 2.13 | |
| Other Bsmt | 5.18 x 8.53 |
| XXXXXXXX | XXX XX, XXXX |
XXXX XXX XXXX |
$XXX,XXX |
| XXX XX, XXXX |
XXXXXX XXX XXXX |
$XXX,XXX | |
| XXXXXXXX | XXX XX, XXXX |
XXXX XXX XXXX |
$XXX,XXX |
| XXX XX, XXXX |
XXXXXX XXX XXXX |
$XXX,XXX |
| XXXXXXXX XXXX | XXX XX, XXXX | $230,000 XXX XXXX |
| XXXXXXXX XXXXXX | XXX XX, XXXX | $259,900 XXX XXXX |
| XXXXXXXX XXXX | XXX XX, XXXX | $294,900 XXX XXXX |
| XXXXXXXX XXXXXX | XXX XX, XXXX | $289,900 XXX XXXX |

École élémentaire publique Le Sommet
Elementary: PublicÉcole intermédiaire catholique - Pavillon Hawkesbury
Elementary: CatholicÉcole élémentaire publique Nouvel Horizon
Elementary: PublicSt Jude's Catholic Elementary School
Elementary: CatholicÉcole élémentaire catholique Paul VI
Elementary: CatholicPleasant Corners Public School
Elementary: PublicÉcole secondaire catholique Le Relais
Secondary: CatholicÉcole secondaire publique Le Sommet
Secondary: PublicGlengarry District High School
Secondary: PublicÉcole secondaire catholique de Plantagenet
Secondary: CatholicVankleek Hill Collegiate Institute
Secondary: PublicÉcole secondaire catholique régionale de Hawkesbury
Secondary: Catholic