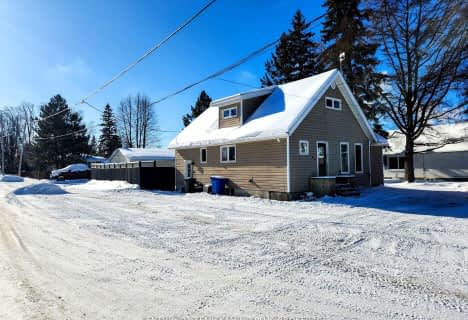
Englehart Secondary School (Elementary)
Elementary: Public
1.35 km
Kerns Public School
Elementary: Public
20.71 km
Holy Family School
Elementary: Catholic
1.29 km
St Jerome School
Elementary: Catholic
36.53 km
École catholique Assomption (Earlton)
Elementary: Catholic
13.66 km
Englehart Public School
Elementary: Public
1.64 km
CEA New Liskeard
Secondary: Catholic
39.14 km
École secondaire catholique Jean-Vanier
Secondary: Catholic
37.27 km
Englehart High School
Secondary: Public
1.41 km
École secondaire catholique Sainte-Marie
Secondary: Catholic
38.61 km
Kirkland Lake District Composite Secondary School
Secondary: Public
40.94 km
Timiskaming District Secondary School
Secondary: Public
38.48 km


