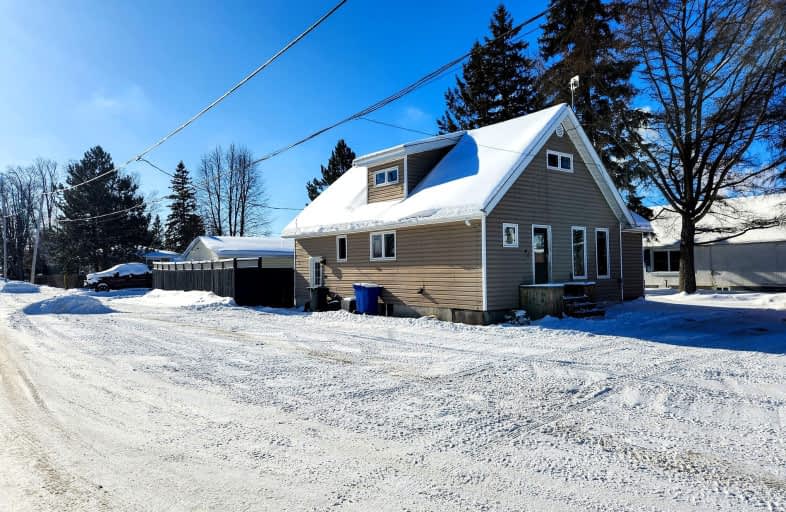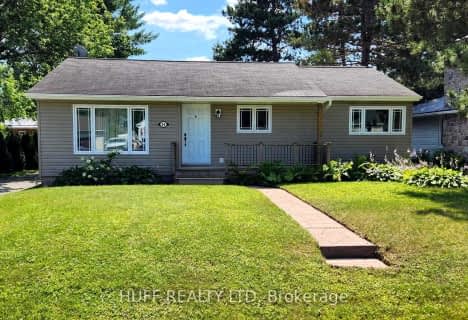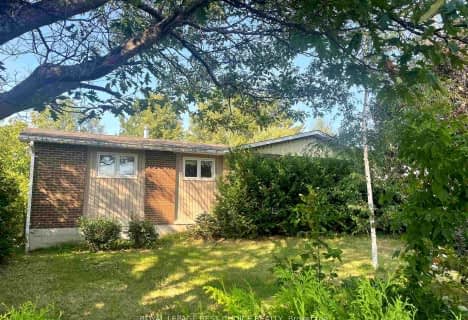Somewhat Walkable
- Some errands can be accomplished on foot.
Bikeable
- Some errands can be accomplished on bike.

Englehart Secondary School (Elementary)
Elementary: PublicKerns Public School
Elementary: PublicHoly Family School
Elementary: CatholicÉcole catholique Assomption (Earlton)
Elementary: CatholicEnglehart Public School
Elementary: PublicÉcole catholique Saint-Michel
Elementary: CatholicCEA New Liskeard
Secondary: CatholicÉcole secondaire catholique Jean-Vanier
Secondary: CatholicEnglehart High School
Secondary: PublicÉcole secondaire catholique Sainte-Marie
Secondary: CatholicKirkland Lake District Composite Secondary School
Secondary: PublicTimiskaming District Secondary School
Secondary: Public-
Highway 11 Rest Stop
15.47km
-
Northern Credit Union
50 4th Ave, Englehart ON P0J 1H0 0.15km -
CIBC
47 3rd St (5th Ave), Englehart ON P0J 1H0 0.2km






