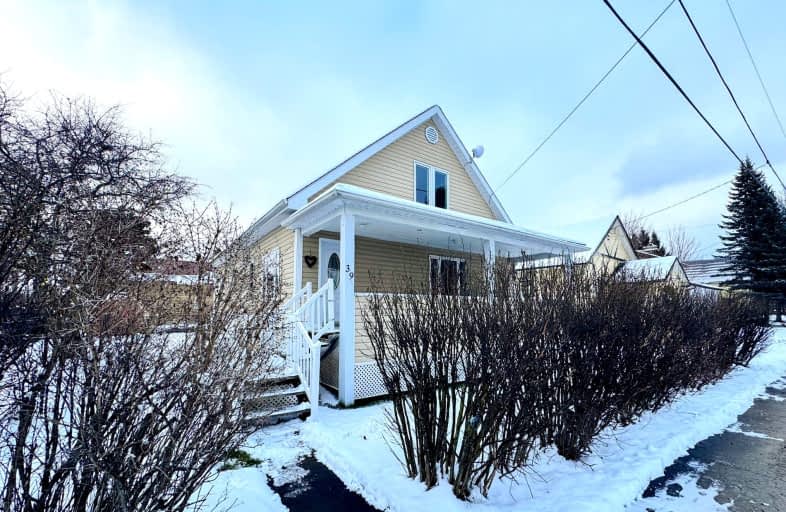Somewhat Walkable
- Some errands can be accomplished on foot.
Bikeable
- Some errands can be accomplished on bike.

Englehart Secondary School (Elementary)
Elementary: PublicKerns Public School
Elementary: PublicHoly Family School
Elementary: CatholicÉcole catholique Assomption (Earlton)
Elementary: CatholicEnglehart Public School
Elementary: PublicÉcole catholique Saint-Michel
Elementary: CatholicCEA New Liskeard
Secondary: CatholicÉcole secondaire catholique Jean-Vanier
Secondary: CatholicEnglehart High School
Secondary: PublicÉcole secondaire catholique Sainte-Marie
Secondary: CatholicKirkland Lake District Composite Secondary School
Secondary: PublicTimiskaming District Secondary School
Secondary: Public

