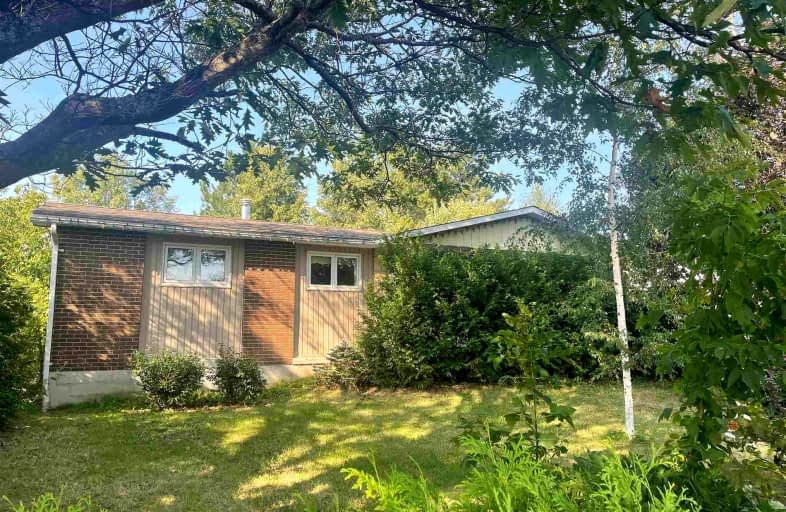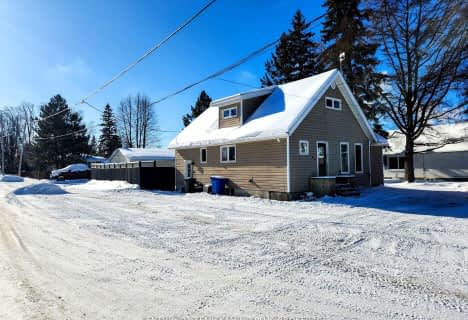Car-Dependent
- Most errands require a car.
43
/100
Somewhat Bikeable
- Most errands require a car.
39
/100

Englehart Secondary School (Elementary)
Elementary: Public
0.49 km
Kerns Public School
Elementary: Public
19.24 km
Holy Family School
Elementary: Catholic
0.54 km
École catholique Assomption (Earlton)
Elementary: Catholic
12.43 km
Englehart Public School
Elementary: Public
0.20 km
École catholique Saint-Michel
Elementary: Catholic
34.06 km
CEA New Liskeard
Secondary: Catholic
37.78 km
École secondaire catholique Jean-Vanier
Secondary: Catholic
38.48 km
Englehart High School
Secondary: Public
0.46 km
École secondaire catholique Sainte-Marie
Secondary: Catholic
37.20 km
Kirkland Lake District Composite Secondary School
Secondary: Public
42.10 km
Timiskaming District Secondary School
Secondary: Public
37.12 km
-
Highway 11 Rest Stop
14.98km
-
CIBC
47 3rd St (5th Ave), Englehart ON P0J 1H0 0.59km -
Northern Credit Union
50 4th Ave, Englehart ON P0J 1H0 0.63km




