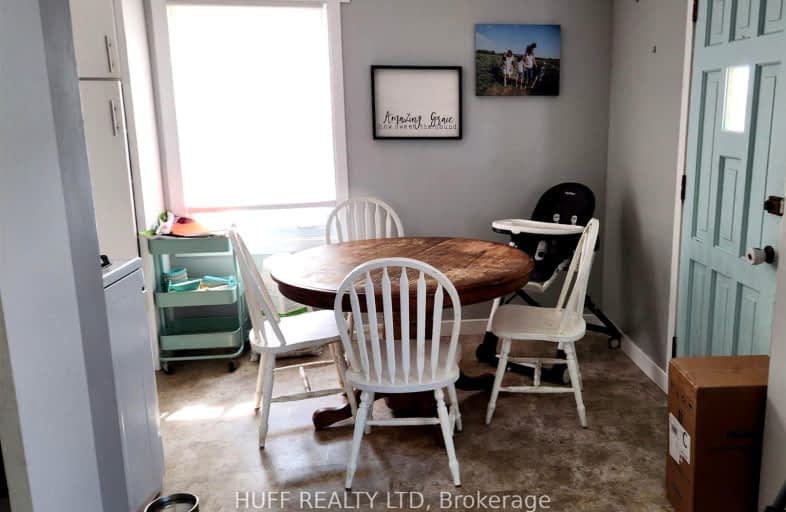Somewhat Walkable
- Some errands can be accomplished on foot.
54
/100
Somewhat Bikeable
- Most errands require a car.
45
/100

Englehart Secondary School (Elementary)
Elementary: Public
0.13 km
Kerns Public School
Elementary: Public
19.64 km
Holy Family School
Elementary: Catholic
0.07 km
École catholique Assomption (Earlton)
Elementary: Catholic
12.75 km
Englehart Public School
Elementary: Public
0.34 km
École catholique Saint-Michel
Elementary: Catholic
34.45 km
CEA New Liskeard
Secondary: Catholic
38.15 km
École secondaire catholique Jean-Vanier
Secondary: Catholic
38.15 km
Englehart High School
Secondary: Public
0.20 km
École secondaire catholique Sainte-Marie
Secondary: Catholic
37.59 km
Kirkland Lake District Composite Secondary School
Secondary: Public
41.78 km
Timiskaming District Secondary School
Secondary: Public
37.49 km
-
Highway 11 Rest Stop
15.36km
-
CIBC
47 3rd St (5th Ave), Englehart ON P0J 1H0 0.3km -
Northern Credit Union
50 4th Ave, Englehart ON P0J 1H0 0.45km



