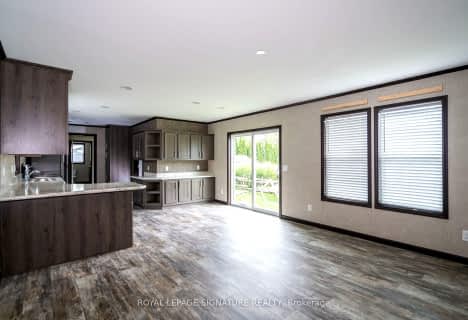
St Agnes Catholic School
Elementary: Catholic
1.28 km
Gregory Drive Public School
Elementary: Public
0.97 km
John N Given Public School
Elementary: Public
1.17 km
King George VI Public School
Elementary: Public
1.21 km
Tecumseh Public School
Elementary: Public
0.83 km
Our Lady of Fatima Catholic School
Elementary: Catholic
1.37 km
École secondaire catholique École secondaire de Pain Court
Secondary: Catholic
7.73 km
Lambton Kent Composite School
Secondary: Public
20.15 km
Blenheim District High School
Secondary: Public
19.77 km
John McGregor Secondary School
Secondary: Public
4.47 km
Chatham-Kent Secondary School
Secondary: Public
1.35 km
Ursuline College (The Pines) Catholic Secondary School
Secondary: Catholic
1.39 km





