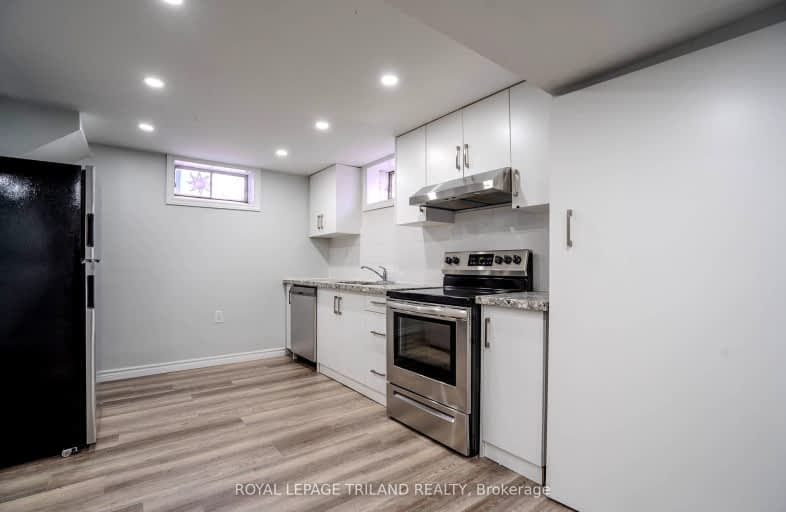Car-Dependent
- Most errands require a car.
Somewhat Bikeable
- Most errands require a car.

St Agnes Catholic School
Elementary: CatholicWinston Churchill Public School
Elementary: PublicJohn N Given Public School
Elementary: PublicMonsignor Uyen Catholic School
Elementary: CatholicTecumseh Public School
Elementary: PublicOur Lady of Fatima Catholic School
Elementary: CatholicÉcole secondaire catholique École secondaire de Pain Court
Secondary: CatholicLambton Kent Composite School
Secondary: PublicBlenheim District High School
Secondary: PublicJohn McGregor Secondary School
Secondary: PublicChatham-Kent Secondary School
Secondary: PublicUrsuline College (The Pines) Catholic Secondary School
Secondary: Catholic-
Kingston Park
Chatham ON 1.25km -
Tecumseh Park
Stanley Ave, Chatham ON 1.9km -
John Waddell Dog Park
ON 2.2km
-
Scotiabank
635 Grand Ave W, Chatham ON N7L 1C5 0.99km -
Scotiabank
404 St Clair St, Chatham ON N7L 3K2 1.04km -
TD Bank Financial Group
345 St Clair St, Chatham ON N7L 3J8 1.05km



