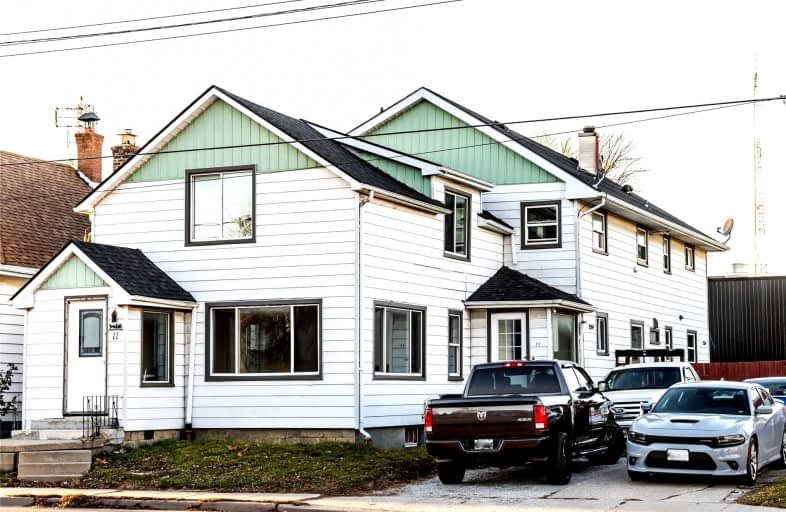Sold on Mar 13, 2022
Note: Property is not currently for sale or for rent.

-
Type: Triplex
-
Style: 2-Storey
-
Size: 3000 sqft
-
Lot Size: 50 x 104 Feet
-
Age: No Data
-
Taxes: $2,611 per year
-
Days on Site: 97 Days
-
Added: Dec 06, 2021 (3 months on market)
-
Updated:
-
Last Checked: 3 hours ago
-
MLS®#: X5449976
-
Listed By: Sutton group - realty experts inc., brokerage
Amazing Opportunity Triplex With All 3 Bd Potential Rent Of Over $6000 Per Month!! Could Be A 4 Unit In The Basement, Two Units Totally Renovated And Vacant!! Choose Your Own Tenant And Rent!! High Demand Rentals, Potential Of Changing To Commercial!! 3 Unit Rented For $1200/M!! Easy To Show 2 Unit; Third Unit Needs 24 Hours Notice!! U Need To See To Believe The Potential!! In Nutshell "Cash Cow", Live In Main Unit And Rent Two Units Or Rent All. "Won't Last"
Extras
Includes: 3 Stoves, 2 Fridges, 1 Washer And 1 Dryer!! Exclude: All Tenant Chattels (E.G. Washer & Dryer).This Is A Legal Triplex (Non Confirming),The Use Of The Triplex Can Continue.
Property Details
Facts for 11 Park Avenue West, Chatham-Kent
Status
Days on Market: 97
Last Status: Sold
Sold Date: Mar 13, 2022
Closed Date: Apr 18, 2022
Expiry Date: Mar 31, 2022
Sold Price: $580,000
Unavailable Date: Mar 13, 2022
Input Date: Dec 06, 2021
Prior LSC: Deal Fell Through
Property
Status: Sale
Property Type: Triplex
Style: 2-Storey
Size (sq ft): 3000
Area: Chatham-Kent
Community: Chatham
Availability Date: Flexible
Inside
Bedrooms: 7
Bedrooms Plus: 2
Bathrooms: 3
Kitchens: 3
Rooms: 7
Den/Family Room: Yes
Air Conditioning: None
Fireplace: No
Laundry Level: Lower
Central Vacuum: N
Washrooms: 3
Building
Basement: Finished
Basement 2: Part Fin
Heat Type: Forced Air
Heat Source: Gas
Exterior: Alum Siding
Exterior: Brick
Elevator: N
UFFI: No
Water Supply: Municipal
Physically Handicapped-Equipped: N
Special Designation: Unknown
Retirement: N
Parking
Driveway: Private
Garage Type: None
Covered Parking Spaces: 4
Total Parking Spaces: 4
Fees
Tax Year: 2021
Tax Legal Description: Lt 80 Pl 27; Chatham-Kent
Taxes: $2,611
Land
Cross Street: Queen St And Park Av
Municipality District: Chatham-Kent
Fronting On: North
Pool: None
Sewer: Sewers
Lot Depth: 104 Feet
Lot Frontage: 50 Feet
Zoning: Urban Commercial
Additional Media
- Virtual Tour: https://linksharing.samsungcloud.com/yumoHXI0DpK2
Rooms
Room details for 11 Park Avenue West, Chatham-Kent
| Type | Dimensions | Description |
|---|---|---|
| Kitchen Main | 4.32 x 3.48 | Laminate, Eat-In Kitchen |
| Living Main | 3.86 x 5.61 | Laminate |
| Family Main | 4.06 x 4.54 | Laminate |
| Prim Bdrm 2nd | 3.28 x 4.08 | Laminate, 4 Pc Bath |
| 2nd Br 2nd | 3.18 x 4.18 | Laminate |
| 3rd Br Main | 4.09 x 4.19 | Laminate, 4 Pc Bath |
| Living Main | 5.94 x 3.73 | Laminate |
| Kitchen Main | 3.27 x 4.09 | Laminate |
| Prim Bdrm Main | 3.90 x 4.18 | Laminate |
| 2nd Br Bsmt | 4.11 x 3.32 | Laminate, 4 Pc Bath |
| 3rd Br Bsmt | 4.02 x 3.32 | Laminate |
| Kitchen Main | 4.24 x 3.51 | Laminate |
| XXXXXXXX | XXX XX, XXXX |
XXXX XXX XXXX |
$XXX,XXX |
| XXX XX, XXXX |
XXXXXX XXX XXXX |
$XXX,XXX | |
| XXXXXXXX | XXX XX, XXXX |
XXXX XXX XXXX |
$XXX,XXX |
| XXX XX, XXXX |
XXXXXX XXX XXXX |
$XXX,XXX |
| XXXXXXXX XXXX | XXX XX, XXXX | $580,000 XXX XXXX |
| XXXXXXXX XXXXXX | XXX XX, XXXX | $529,000 XXX XXXX |
| XXXXXXXX XXXX | XXX XX, XXXX | $365,000 XXX XXXX |
| XXXXXXXX XXXXXX | XXX XX, XXXX | $349,000 XXX XXXX |

St Joseph Catholic School
Elementary: CatholicGeorges P Vanier Catholic School
Elementary: CatholicSt Ursula Catholic School
Elementary: CatholicQueen Elizabeth II C Public School
Elementary: PublicVictor Lauriston Public School
Elementary: PublicIndian Creek Road Public School
Elementary: PublicÉcole secondaire catholique École secondaire de Pain Court
Secondary: CatholicLambton Kent Composite School
Secondary: PublicBlenheim District High School
Secondary: PublicJohn McGregor Secondary School
Secondary: PublicChatham-Kent Secondary School
Secondary: PublicUrsuline College (The Pines) Catholic Secondary School
Secondary: Catholic

