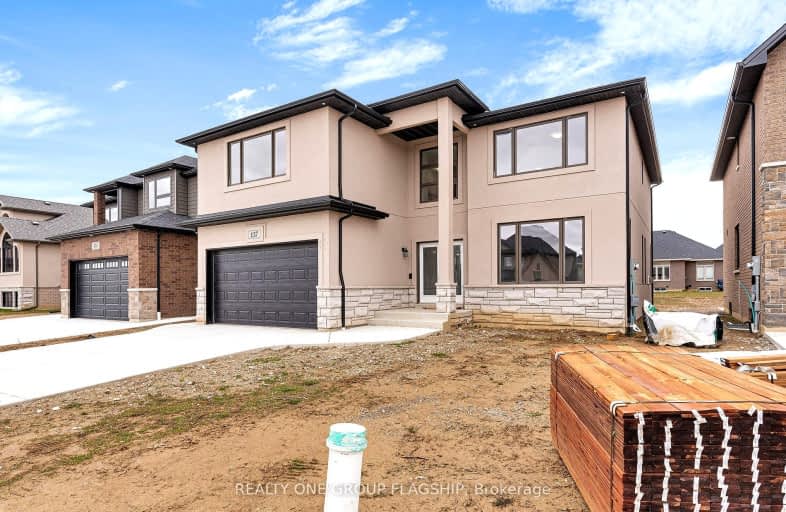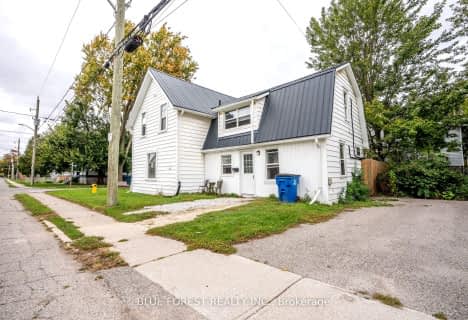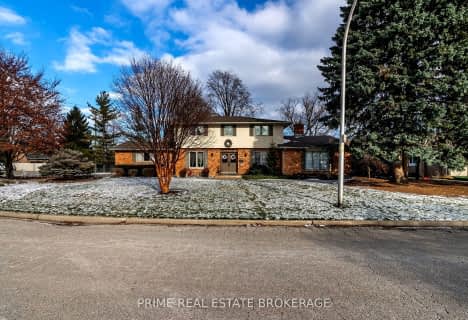Car-Dependent
- Almost all errands require a car.
Somewhat Bikeable
- Most errands require a car.

Winston Churchill Public School
Elementary: PublicGeorges P Vanier Catholic School
Elementary: CatholicSt Ursula Catholic School
Elementary: CatholicQueen Elizabeth II C Public School
Elementary: PublicVictor Lauriston Public School
Elementary: PublicIndian Creek Road Public School
Elementary: PublicÉcole secondaire catholique École secondaire de Pain Court
Secondary: CatholicLambton Kent Composite School
Secondary: PublicBlenheim District High School
Secondary: PublicJohn McGregor Secondary School
Secondary: PublicChatham-Kent Secondary School
Secondary: PublicUrsuline College (The Pines) Catholic Secondary School
Secondary: Catholic-
Don Mahon Park
Bristol, Chatham ON 1.02km -
Tecumseh Park
Stanley Ave, Chatham ON 3.39km -
John Waddell Dog Park
Ontario 3.74km
-
BMO Bank of Montreal
215 Park Ave W, Chatham ON N7M 1W3 1.67km -
BMO Bank of Montreal
348 Lacroix St (Park ave west), Chatham ON N7M 2W3 1.68km -
CIBC
562 Richmond St (Merritt), Chatham-Kent ON N7M 1R3 1.74km









