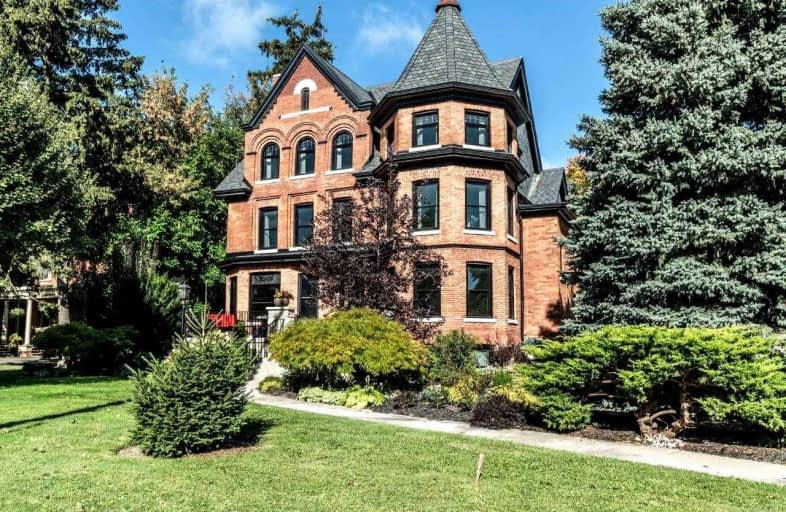Sold on Mar 18, 2022
Note: Property is not currently for sale or for rent.

-
Type: Detached
-
Style: 3-Storey
-
Size: 3500 sqft
-
Lot Size: 108.01 x 200 Feet
-
Age: 100+ years
-
Taxes: $8,622 per year
-
Days on Site: 13 Days
-
Added: Mar 04, 2022 (1 week on market)
-
Updated:
-
Last Checked: 3 months ago
-
MLS®#: X5526038
-
Listed By: Royal lepage peifer realty, brokerage
Welcome Home To 471 King Street West In The Heart Of Chatham. Built In 1905 Meticulously Restored To Preserve The Original Character While Accommodating Modern Energy Efficiencies & Lifestyle. This One Of A Kind Masterpiece Reflects True Craftsmanship With No Small Detail Overlooked. 6 Bed, 5 Bath And 3 Levels Of Living, You'll Be Exploring While Falling In Love. Formal Rooms Throughout The Main, Stunning Floor To Ceiling Cabinetry In Kitchen.
Extras
Replicating The Butler's Pantry Just Steps Away. Landscaped Front & Backyard, With A Heated In-Ground Pool Overlooking The Thames River. Own A Beautiful Character Home **Interboard Listing: Chatham - Kent Real Estate Assoc**
Property Details
Facts for 471 King Street West, Chatham-Kent
Status
Days on Market: 13
Last Status: Sold
Sold Date: Mar 18, 2022
Closed Date: Apr 28, 2022
Expiry Date: May 31, 2022
Sold Price: $1,475,000
Unavailable Date: Mar 18, 2022
Input Date: Mar 07, 2022
Prior LSC: Listing with no contract changes
Property
Status: Sale
Property Type: Detached
Style: 3-Storey
Size (sq ft): 3500
Age: 100+
Area: Chatham-Kent
Community: Camden
Inside
Bedrooms: 6
Bathrooms: 5
Kitchens: 1
Rooms: 23
Den/Family Room: Yes
Air Conditioning: Wall Unit
Fireplace: Yes
Laundry Level: Lower
Washrooms: 5
Utilities
Electricity: Yes
Gas: Yes
Cable: Yes
Telephone: Yes
Building
Basement: Full
Basement 2: Unfinished
Heat Type: Forced Air
Heat Source: Electric
Exterior: Brick
Water Supply: Municipal
Special Designation: Unknown
Other Structures: Garden Shed
Parking
Driveway: Front Yard
Garage Spaces: 3
Garage Type: Detached
Covered Parking Spaces: 6
Total Parking Spaces: 8
Fees
Tax Year: 2021
Tax Legal Description: Lt 3 Pl 244; Chatham - Kent
Taxes: $8,622
Highlights
Feature: Fenced Yard
Feature: River/Stream
Feature: Waterfront
Land
Cross Street: Lacroix, West On Kin
Municipality District: Chatham-Kent
Fronting On: North
Parcel Number: 005230256
Pool: Inground
Sewer: Sewers
Lot Depth: 200 Feet
Lot Frontage: 108.01 Feet
Acres: .50-1.99
Zoning: Residential
Waterfront: Direct
Additional Media
- Virtual Tour: https://www.youtube.com/watch?v=xDhjKpKYIGY
Rooms
Room details for 471 King Street West, Chatham-Kent
| Type | Dimensions | Description |
|---|---|---|
| Foyer Main | 1.22 x 2.42 | |
| Living Main | 7.02 x 4.19 | |
| Dining Main | 5.41 x 4.25 | Pocket Doors |
| Office Main | 4.55 x 4.65 | Bow Window, Breakfast Area |
| Pantry Main | 2.20 x 2.33 | Bar Sink |
| Family Main | 3.78 x 5.98 | O/Looks Backyard |
| Kitchen Main | 5.59 x 3.35 | B/I Dishwasher, B/I Stove, Breakfast Bar |
| Bathroom Main | 2.30 x 1.04 | 2 Pc Bath |
| Br 2nd | 3.34 x 4.82 | |
| Br 2nd | 4.26 x 3.96 | |
| Prim Bdrm 2nd | 4.22 x 5.09 | 4 Pc Ensuite, W/I Closet |
| Br 2nd | 4.04 x 4.28 | 2 Pc Ensuite |

| XXXXXXXX | XXX XX, XXXX |
XXXX XXX XXXX |
$X,XXX,XXX |
| XXX XX, XXXX |
XXXXXX XXX XXXX |
$X,XXX,XXX |
| XXXXXXXX XXXX | XXX XX, XXXX | $1,475,000 XXX XXXX |
| XXXXXXXX XXXXXX | XXX XX, XXXX | $1,500,000 XXX XXXX |

St Agnes Catholic School
Elementary: CatholicSt Joseph Catholic School
Elementary: CatholicWinston Churchill Public School
Elementary: PublicJohn N Given Public School
Elementary: PublicSt Ursula Catholic School
Elementary: CatholicVictor Lauriston Public School
Elementary: PublicÉcole secondaire catholique École secondaire de Pain Court
Secondary: CatholicLambton Kent Composite School
Secondary: PublicBlenheim District High School
Secondary: PublicJohn McGregor Secondary School
Secondary: PublicChatham-Kent Secondary School
Secondary: PublicUrsuline College (The Pines) Catholic Secondary School
Secondary: Catholic
