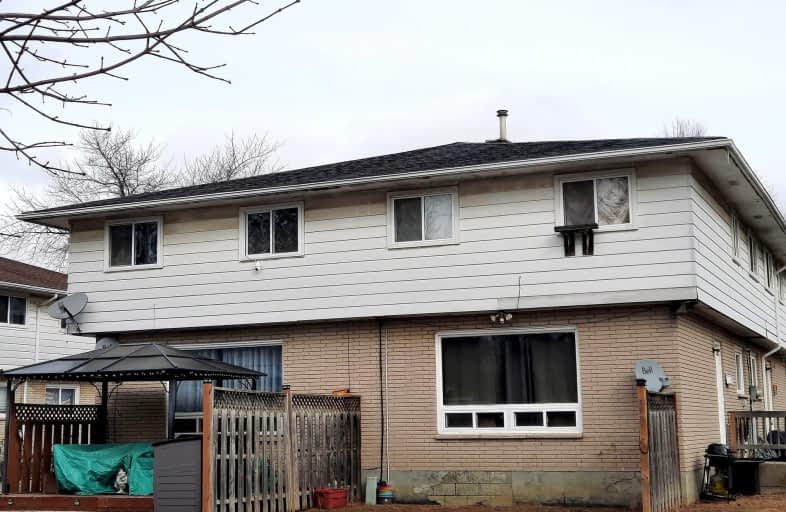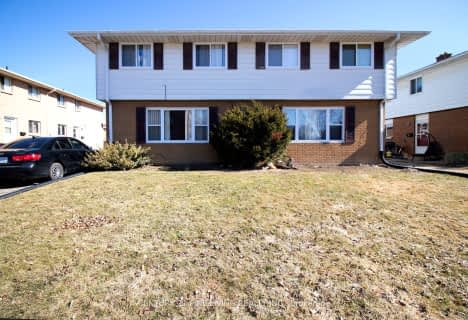Somewhat Walkable
- Some errands can be accomplished on foot.
Somewhat Bikeable
- Most errands require a car.

St Agnes Catholic School
Elementary: CatholicGregory Drive Public School
Elementary: PublicJohn N Given Public School
Elementary: PublicMonsignor Uyen Catholic School
Elementary: CatholicTecumseh Public School
Elementary: PublicOur Lady of Fatima Catholic School
Elementary: CatholicÉcole secondaire catholique École secondaire de Pain Court
Secondary: CatholicLambton Kent Composite School
Secondary: PublicBlenheim District High School
Secondary: PublicJohn McGregor Secondary School
Secondary: PublicChatham-Kent Secondary School
Secondary: PublicUrsuline College (The Pines) Catholic Secondary School
Secondary: Catholic-
Kingston Park
Chatham ON 0.68km -
Mid Wood Park
0.78km -
Phil Carney Park
1.4km
-
BMO Bank of Montreal
448 St Clair St, Chatham ON N7L 3K5 0.55km -
CIBC
424 Saint Clair St, Chatham ON N7L 3K5 0.57km -
Scotiabank
404 St Clair St, Chatham ON N7L 3K2 0.64km




