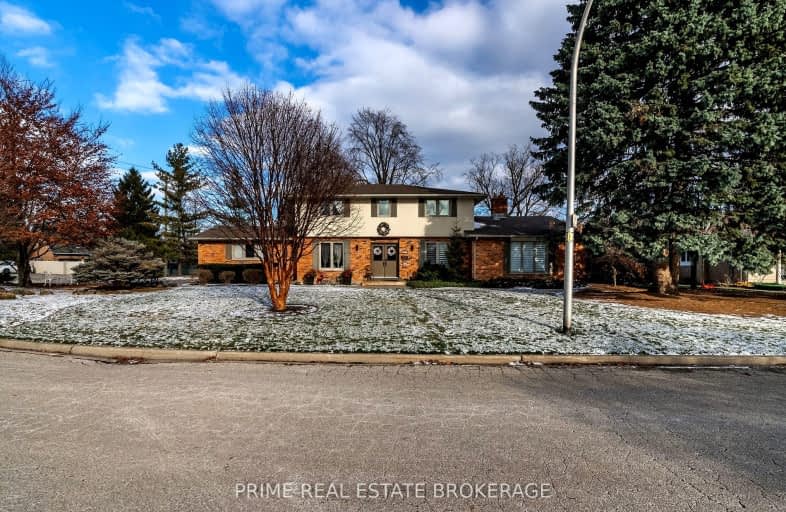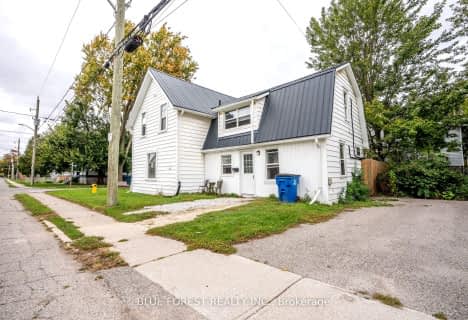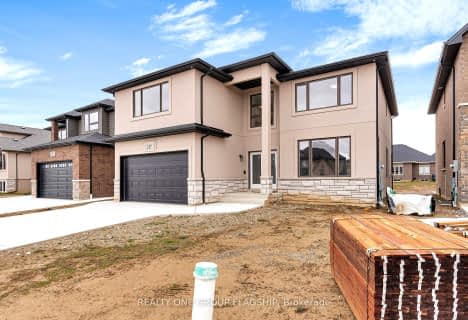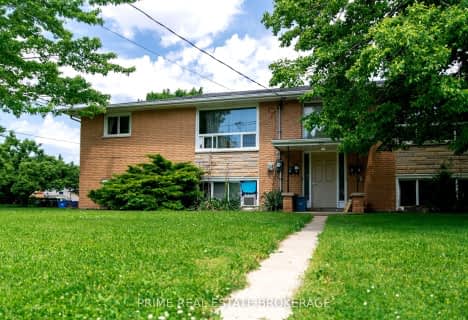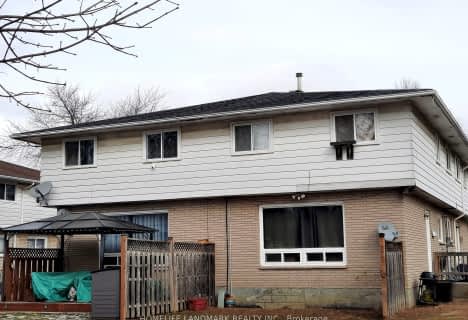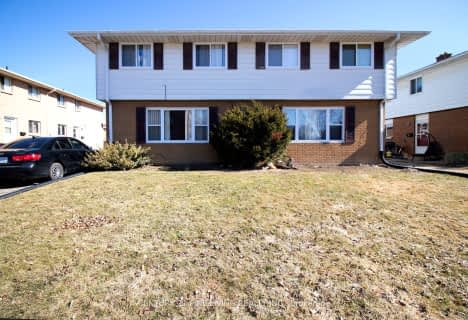Car-Dependent
- Most errands require a car.
Somewhat Bikeable
- Most errands require a car.

St Agnes Catholic School
Elementary: CatholicSt Joseph Catholic School
Elementary: CatholicWinston Churchill Public School
Elementary: PublicJohn N Given Public School
Elementary: PublicMonsignor Uyen Catholic School
Elementary: CatholicTecumseh Public School
Elementary: PublicÉcole secondaire catholique École secondaire de Pain Court
Secondary: CatholicLambton Kent Composite School
Secondary: PublicBlenheim District High School
Secondary: PublicJohn McGregor Secondary School
Secondary: PublicChatham-Kent Secondary School
Secondary: PublicUrsuline College (The Pines) Catholic Secondary School
Secondary: Catholic-
Phil Carney Park
0.35km -
Don Mahon Park
Bristol, Chatham ON 1.56km -
Lark Park
1.68km
-
Heritage Savings & Credit Union Inc
318 Merritt Ave, Chatham ON N7M 3G1 0.63km -
CIBC
445 Richmond St, Chatham ON N7M 1R2 0.69km -
TD Bank Financial Group
49 Keil Dr 49 Keil Dr, Chatham ON N7M 3G6 0.9km
