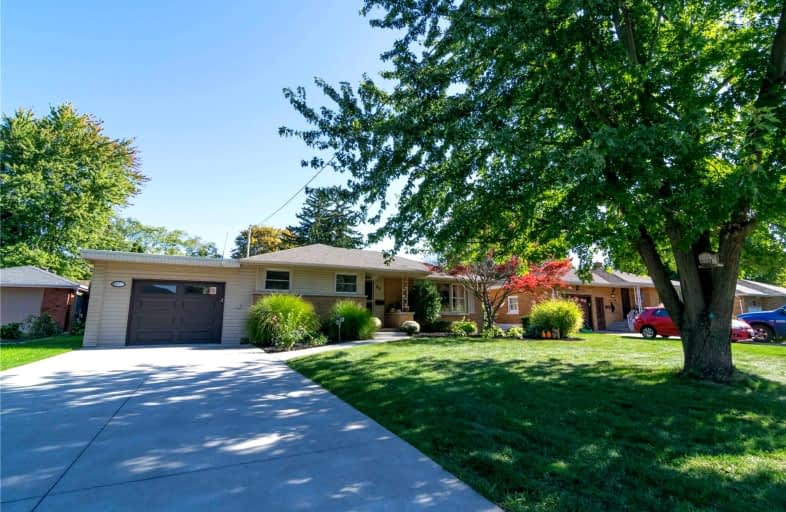Sold on Oct 18, 2022
Note: Property is not currently for sale or for rent.

-
Type: Detached
-
Style: Bungalow
-
Size: 2000 sqft
-
Lot Size: 72.71 x 150 Feet
-
Age: 16-30 years
-
Taxes: $3,305 per year
-
Days on Site: 14 Days
-
Added: Oct 04, 2022 (2 weeks on market)
-
Updated:
-
Last Checked: 3 months ago
-
MLS®#: X5787431
-
Listed By: The agency, brokerage
Welcome To 57 Faubert Dr A Spacious 4 Bed 2 Bath Home On A Quiet Highly Desired Street Just Down The Street From Links Of Kent Golf And Country Club. Enjoy Your Morning Coffee With Peace And Privacy In Your Large Fenced-In Backyard. Equipped With An Oversized Remote-Powered Garage And Fully Finished Basement With In-Law Suite Capabilities Or A Separate Apartment. Beautiful Floor-To-Ceiling Brick Fireplace In The Living Room.
Property Details
Facts for 57 Faubert Drive, Chatham-Kent
Status
Days on Market: 14
Last Status: Sold
Sold Date: Oct 18, 2022
Closed Date: Nov 14, 2022
Expiry Date: Feb 04, 2023
Sold Price: $430,000
Unavailable Date: Oct 18, 2022
Input Date: Oct 06, 2022
Prior LSC: Listing with no contract changes
Property
Status: Sale
Property Type: Detached
Style: Bungalow
Size (sq ft): 2000
Age: 16-30
Area: Chatham-Kent
Community: Chatham
Assessment Amount: $168,000
Assessment Year: 2022
Inside
Bedrooms: 4
Bathrooms: 2
Kitchens: 1
Rooms: 11
Den/Family Room: Yes
Air Conditioning: Central Air
Fireplace: Yes
Central Vacuum: N
Washrooms: 2
Building
Basement: Finished
Basement 2: Full
Heat Type: Forced Air
Heat Source: Gas
Exterior: Brick
UFFI: No
Water Supply: Municipal
Special Designation: Accessibility
Parking
Driveway: Pvt Double
Garage Spaces: 2
Garage Type: Attached
Covered Parking Spaces: 4
Total Parking Spaces: 6
Fees
Tax Year: 2022
Tax Legal Description: Plan 514 S Pt Lot 17
Taxes: $3,305
Land
Cross Street: Tweedsmuir Ave West
Municipality District: Chatham-Kent
Fronting On: East
Parcel Number: 005190039
Pool: None
Sewer: Sewers
Lot Depth: 150 Feet
Lot Frontage: 72.71 Feet
Rooms
Room details for 57 Faubert Drive, Chatham-Kent
| Type | Dimensions | Description |
|---|---|---|
| Kitchen Main | 3.29 x 3.69 | Breakfast Area, Double Sink |
| Living Main | 4.05 x 7.43 | Fireplace |
| Br Main | 3.08 x 4.09 | Closet, Hardwood Floor |
| 2nd Br Main | 3.08 x 3.11 | Closet, Heated Floor, Hardwood Floor |
| 3rd Br Main | 3.05 x 3.96 | Closet, Heated Floor |
| Bathroom Main | 1.40 x 2.99 | 4 Pc Bath |
| Foyer Main | 0.95 x 0.96 | Closet, Hardwood Floor |
| Family Bsmt | 5.52 x 9.02 | Combined W/Laundry, Laundry Sink, Heated Floor |
| Rec Bsmt | 3.96 x 7.92 | Closet, Window |
| 4th Br Bsmt | 3.26 x 3.96 | Window |
| Bathroom Bsmt | 1.25 x 2.16 | 3 Pc Bath |
| XXXXXXXX | XXX XX, XXXX |
XXXX XXX XXXX |
$XXX,XXX |
| XXX XX, XXXX |
XXXXXX XXX XXXX |
$XXX,XXX |
| XXXXXXXX XXXX | XXX XX, XXXX | $430,000 XXX XXXX |
| XXXXXXXX XXXXXX | XXX XX, XXXX | $439,000 XXX XXXX |

St Joseph Catholic School
Elementary: CatholicGeorges P Vanier Catholic School
Elementary: CatholicSt Ursula Catholic School
Elementary: CatholicQueen Elizabeth II C Public School
Elementary: PublicVictor Lauriston Public School
Elementary: PublicIndian Creek Road Public School
Elementary: PublicÉcole secondaire catholique École secondaire de Pain Court
Secondary: CatholicLambton Kent Composite School
Secondary: PublicBlenheim District High School
Secondary: PublicJohn McGregor Secondary School
Secondary: PublicChatham-Kent Secondary School
Secondary: PublicUrsuline College (The Pines) Catholic Secondary School
Secondary: Catholic

