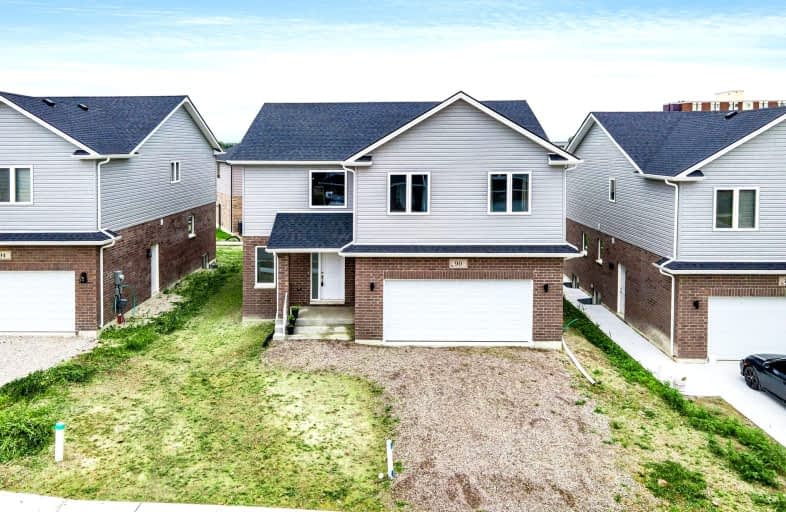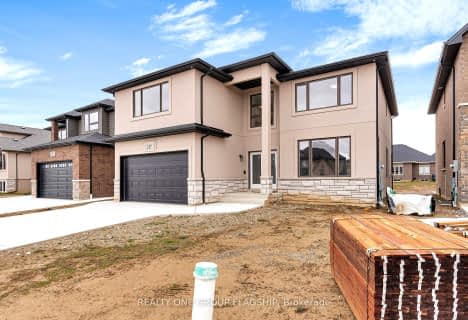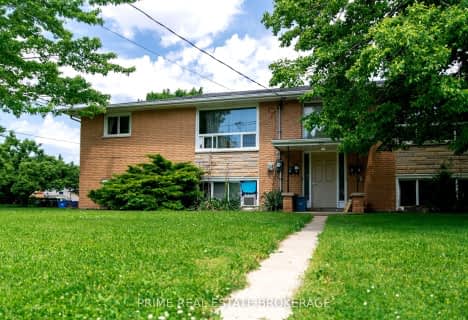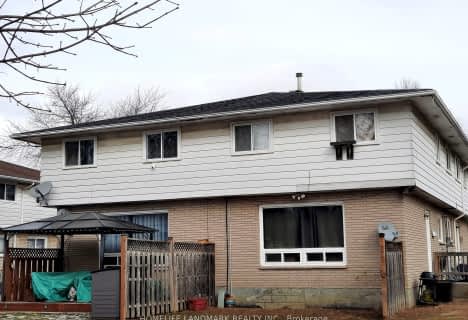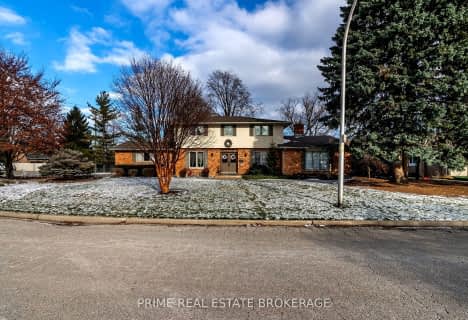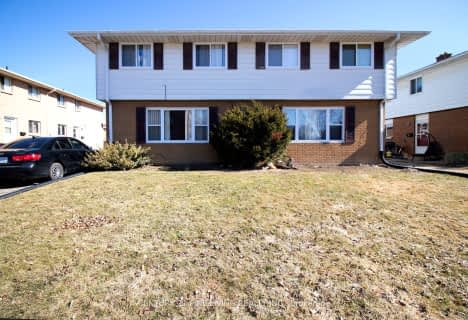Car-Dependent
- Most errands require a car.
43
/100
Somewhat Bikeable
- Most errands require a car.
41
/100

St Agnes Catholic School
Elementary: Catholic
1.36 km
St Joseph Catholic School
Elementary: Catholic
1.70 km
Winston Churchill Public School
Elementary: Public
0.55 km
John N Given Public School
Elementary: Public
1.36 km
Monsignor Uyen Catholic School
Elementary: Catholic
1.23 km
Tecumseh Public School
Elementary: Public
1.84 km
École secondaire catholique École secondaire de Pain Court
Secondary: Catholic
7.44 km
Lambton Kent Composite School
Secondary: Public
22.63 km
Blenheim District High School
Secondary: Public
18.58 km
John McGregor Secondary School
Secondary: Public
2.67 km
Chatham-Kent Secondary School
Secondary: Public
3.32 km
Ursuline College (The Pines) Catholic Secondary School
Secondary: Catholic
1.68 km
-
Blythe Park
ON 1.73km -
Tecumseh Park
Stanley Ave, Chatham ON 2.33km -
John Waddell Dog Park
ON 2.75km
-
TD Bank Financial Group
49 Keil Dr 49 Keil Dr, Chatham ON N7M 3G6 0.36km -
RBC Royal Bank
124 Keil Dr S (Richmond), Chatham ON N7M 3H1 0.39km -
HSBC ATM
40 Keil Dr S, Chatham ON N7M 3G8 0.41km
