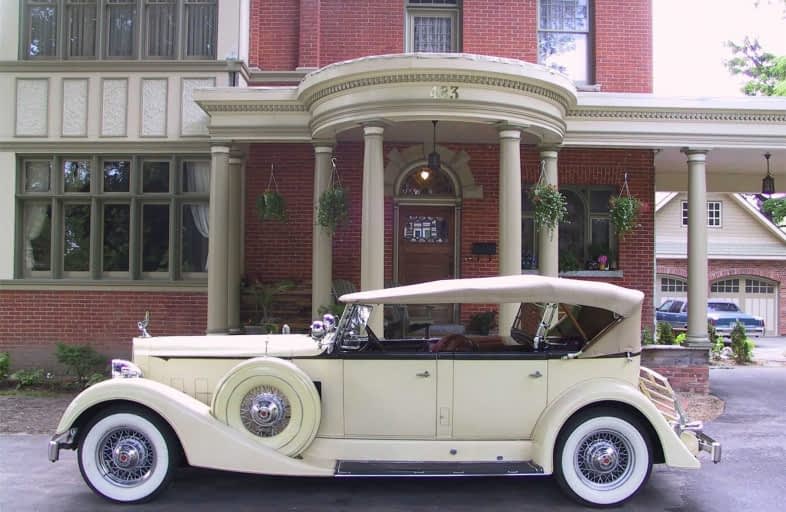Sold on Nov 02, 2021
Note: Property is not currently for sale or for rent.

-
Type: Detached
-
Style: 2 1/2 Storey
-
Size: 5000 sqft
-
Lot Size: 108.99 x 225 Feet
-
Age: 100+ years
-
Taxes: $7,574 per year
-
Days on Site: 137 Days
-
Added: Jun 18, 2021 (4 months on market)
-
Updated:
-
Last Checked: 3 months ago
-
MLS®#: X5280044
-
Listed By: Harvey kalles real estate ltd., brokerage
This Magnificent 1898 Fully Restored Historic Home Sits On A Bend In The Thames River. A Circular Paved Driveway Features A Porte Cochere. Inside, Elaborate Custom Woodwork Is Throughout. The Grand Foyer Features Stained Glass, Elaborate Fireplace, Pdr, & A Stunning Staircase Lit With More Stained Glass. The Library Features Wall/ Wall Bookcases, Fireplace, And A Lovely Bay Window. The Dining Room Seats 18, Lit By A Stunning Handmade Crystal Chandelier.
Extras
The 2nd Fl Features A Lrg Ensuite Master With Lady's Rm W/Fireplace,4 Other Brd 2 With Ensuites, A Guest Bath & A Separate Laundry Rm. Modernized 4 Car Carriage House Has A Full Workshop And Loft Apt, With 2 Apartments On The Lower Level.
Property Details
Facts for 483 King Street, Chatham-Kent
Status
Days on Market: 137
Last Status: Sold
Sold Date: Nov 02, 2021
Closed Date: Dec 20, 2021
Expiry Date: Dec 18, 2021
Sold Price: $1,460,000
Unavailable Date: Nov 02, 2021
Input Date: Jun 18, 2021
Prior LSC: Listing with no contract changes
Property
Status: Sale
Property Type: Detached
Style: 2 1/2 Storey
Size (sq ft): 5000
Age: 100+
Area: Chatham-Kent
Community: Chatham
Availability Date: Tba
Inside
Bedrooms: 9
Bathrooms: 10
Kitchens: 1
Kitchens Plus: 4
Rooms: 11
Den/Family Room: Yes
Air Conditioning: Other
Fireplace: Yes
Laundry Level: Upper
Central Vacuum: N
Washrooms: 10
Building
Basement: Apartment
Heat Type: Water
Heat Source: Gas
Exterior: Brick
Elevator: N
UFFI: No
Energy Certificate: Y
Green Verification Status: Y
Water Supply: Municipal
Special Designation: Unknown
Parking
Driveway: Circular
Garage Spaces: 5
Garage Type: Attached
Covered Parking Spaces: 10
Total Parking Spaces: 15
Fees
Tax Year: 2021
Tax Legal Description: Lt 4 Pl 244: Chatham-Kent
Taxes: $7,574
Highlights
Feature: Lake Access
Land
Cross Street: Lacroix St/King Stre
Municipality District: Chatham-Kent
Fronting On: West
Pool: None
Sewer: Sewers
Lot Depth: 225 Feet
Lot Frontage: 108.99 Feet
Additional Media
- Virtual Tour: https://www.dropbox.com/s/0xqes8g1a4gvucm/483%20KING_MLS.mp4?dl=0
Rooms
Room details for 483 King Street, Chatham-Kent
| Type | Dimensions | Description |
|---|---|---|
| Foyer Main | 4.26 x 6.40 | Wainscoting, Hardwood Floor, Open Stairs |
| Living Main | 4.87 x 5.91 | Large Window, Hardwood Floor, Gas Fireplace |
| Library Main | 3.90 x 5.48 | Gas Fireplace, Hardwood Floor, B/I Bookcase |
| Dining Main | 4.54 x 6.52 | Hardwood Floor, Fireplace, French Doors |
| Kitchen Main | 3.04 x 4.57 | B/I Dishwasher, Granite Counter, Slate Flooring |
| Solarium Main | 3.04 x 5.33 | Slate Flooring, W/O To Garden, French Doors |
| Family Main | 4.72 x 4.87 | B/I Shelves, Hardwood Floor, B/I Bar |
| Prim Bdrm 2nd | 5.79 x 6.24 | Hardwood Floor, 5 Pc Ensuite, Large Closet |
| 2nd Br 2nd | 4.51 x 6.09 | Hardwood Floor, Fireplace, B/I Closet |
| 3rd Br 2nd | 4.51 x 6.09 | Hardwood Floor, 4 Pc Ensuite, Large Window |
| 4th Br 2nd | 3.93 x 3.93 | Hardwood Floor, 4 Pc Ensuite, B/I Closet |
| 5th Br 2nd | 3.04 x 4.11 | Hardwood Floor, B/I Closet, Large Window |
| XXXXXXXX | XXX XX, XXXX |
XXXX XXX XXXX |
$X,XXX,XXX |
| XXX XX, XXXX |
XXXXXX XXX XXXX |
$X,XXX,XXX |
| XXXXXXXX XXXX | XXX XX, XXXX | $1,460,000 XXX XXXX |
| XXXXXXXX XXXXXX | XXX XX, XXXX | $1,488,888 XXX XXXX |

St Agnes Catholic School
Elementary: CatholicSt Joseph Catholic School
Elementary: CatholicWinston Churchill Public School
Elementary: PublicJohn N Given Public School
Elementary: PublicSt Ursula Catholic School
Elementary: CatholicVictor Lauriston Public School
Elementary: PublicÉcole secondaire catholique École secondaire de Pain Court
Secondary: CatholicLambton Kent Composite School
Secondary: PublicBlenheim District High School
Secondary: PublicJohn McGregor Secondary School
Secondary: PublicChatham-Kent Secondary School
Secondary: PublicUrsuline College (The Pines) Catholic Secondary School
Secondary: Catholic

