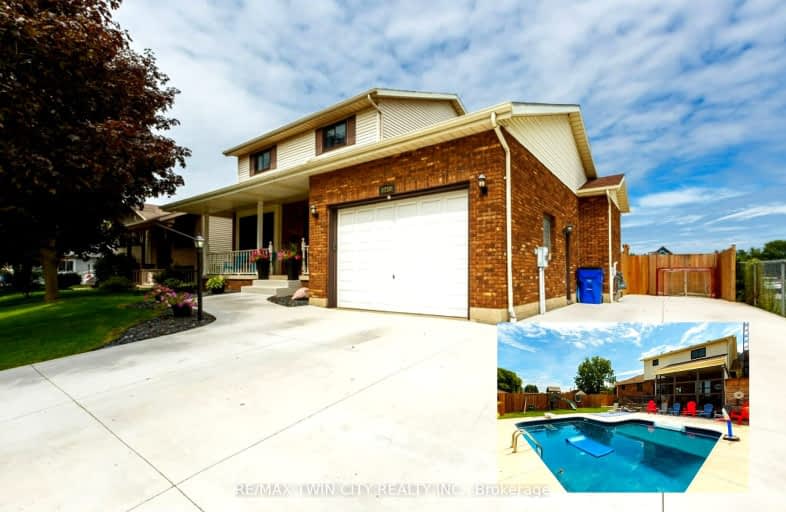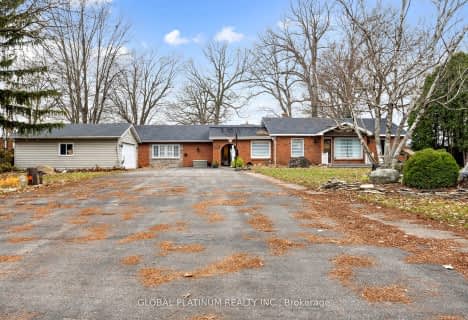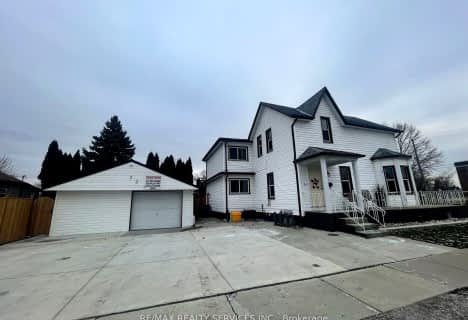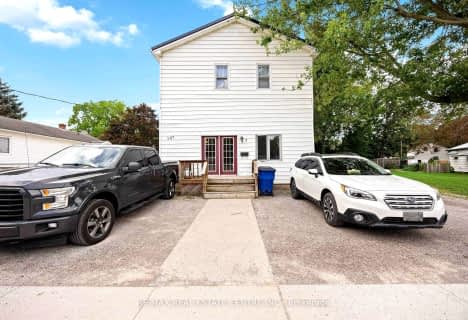Somewhat Walkable
- Some errands can be accomplished on foot.
62
/100
Somewhat Bikeable
- Most errands require a car.
44
/100

Christ the King Catholic School
Elementary: Catholic
2.33 km
Wallaceburg DSS-Gr. 7 & 8
Elementary: Public
0.57 km
H W Burgess Public School
Elementary: Public
2.22 km
St Elizabeth Catholic School
Elementary: Catholic
0.22 km
Holy Family Catholic School
Elementary: Catholic
1.95 km
A A Wright Public School
Elementary: Public
0.67 km
École secondaire catholique École secondaire de Pain Court
Secondary: Catholic
24.23 km
Lambton Kent Composite School
Secondary: Public
18.04 km
John McGregor Secondary School
Secondary: Public
29.96 km
Wallaceburg District Secondary School
Secondary: Public
0.59 km
Chatham-Kent Secondary School
Secondary: Public
25.74 km
Ursuline College (The Pines) Catholic Secondary School
Secondary: Catholic
26.88 km
-
Thompson Park
Wallaceburg ON N8A 4S2 4.63km -
Brander Park
ST CLAIR Pky, Port Lambton 10.06km -
Algonac Waterfront Park
Algonac, MI 48001 11.13km
-
CIBC
802 Dufferin Ave, Wallaceburg ON N8A 2V4 0.84km -
BMO Bank of Montreal
770 James St, Wallaceburg ON N8A 2P5 0.96km -
RBC Royal Bank
552 James St, Wallaceburg ON N8A 2N9 1.1km






