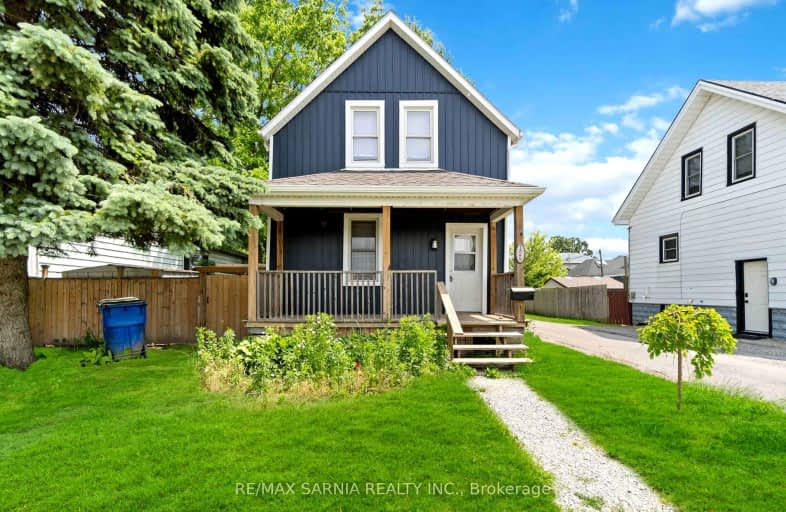Very Walkable
- Most errands can be accomplished on foot.
74
/100
Bikeable
- Some errands can be accomplished on bike.
50
/100

St Agnes Catholic School
Elementary: Catholic
1.37 km
St Joseph Catholic School
Elementary: Catholic
0.69 km
Winston Churchill Public School
Elementary: Public
0.89 km
St Ursula Catholic School
Elementary: Catholic
1.07 km
Queen Elizabeth II C Public School
Elementary: Public
1.28 km
Victor Lauriston Public School
Elementary: Public
0.90 km
École secondaire catholique École secondaire de Pain Court
Secondary: Catholic
8.82 km
Lambton Kent Composite School
Secondary: Public
22.12 km
Blenheim District High School
Secondary: Public
17.48 km
John McGregor Secondary School
Secondary: Public
1.89 km
Chatham-Kent Secondary School
Secondary: Public
2.76 km
Ursuline College (The Pines) Catholic Secondary School
Secondary: Catholic
1.22 km
-
Don Mahon Park
Bristol, Chatham ON 1.15km -
Tecumseh Park
Stanley Ave, Chatham ON 1.27km -
John Waddell Dog Park
Ontario 1.66km
-
Scotiabank
150 Richmond St, Chatham ON N7M 1N9 0.13km -
Localcoin Bitcoin ATM - Richmond Convenience
161 Richmond St, Chatham ON N7M 1P1 0.19km -
BMO Bank of Montreal
215 Park Ave W, Chatham ON N7M 1W3 0.54km



