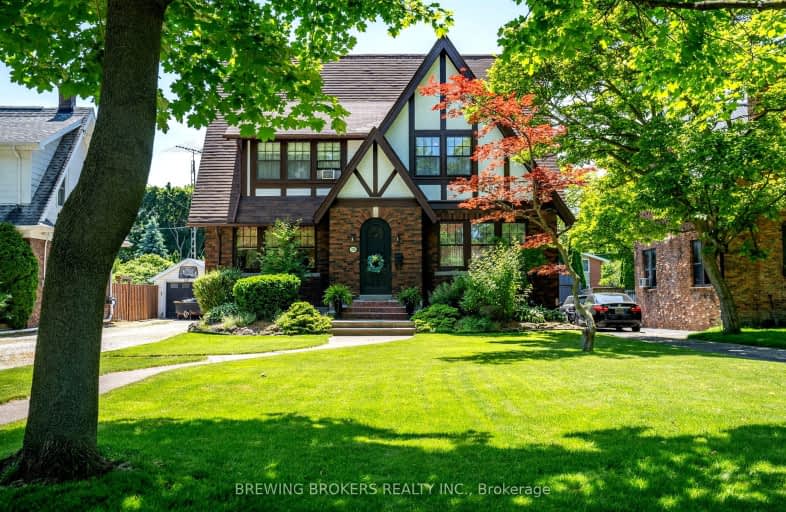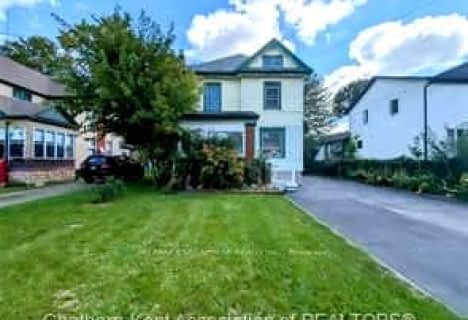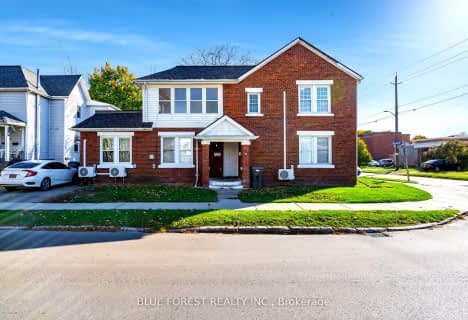Somewhat Walkable
- Most errands can be accomplished on foot.
70
/100
Bikeable
- Some errands can be accomplished on bike.
52
/100

St Agnes Catholic School
Elementary: Catholic
1.15 km
St Joseph Catholic School
Elementary: Catholic
1.36 km
John N Given Public School
Elementary: Public
1.46 km
King George VI Public School
Elementary: Public
0.52 km
Tecumseh Public School
Elementary: Public
1.45 km
McNaughton Ave Public School
Elementary: Public
1.72 km
École secondaire catholique École secondaire de Pain Court
Secondary: Catholic
8.59 km
Lambton Kent Composite School
Secondary: Public
20.20 km
Blenheim District High School
Secondary: Public
18.87 km
John McGregor Secondary School
Secondary: Public
3.88 km
Chatham-Kent Secondary School
Secondary: Public
0.82 km
Ursuline College (The Pines) Catholic Secondary School
Secondary: Catholic
0.88 km
-
Tecumseh Park
Stanley Ave, Chatham ON 1.14km -
John Waddell Dog Park
Ontario 1.21km -
Kingston Park
Chatham ON 0.78km
-
TD Bank Financial Group
345 St Clair St, Chatham ON N7L 3J8 0.33km -
TD Canada Trust ATM
345 St Clair St, Chatham ON N7L 3J8 0.33km -
TD Canada Trust Branch and ATM
345 St Clair St, Chatham ON N7L 3J8 0.33km





