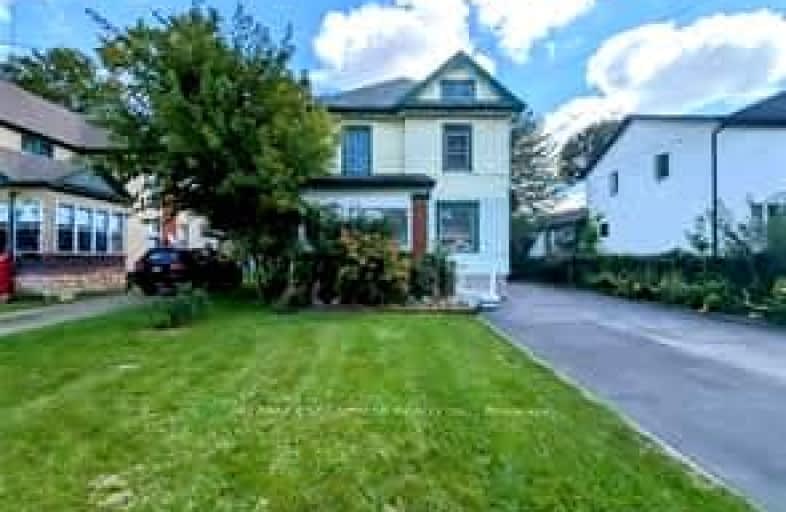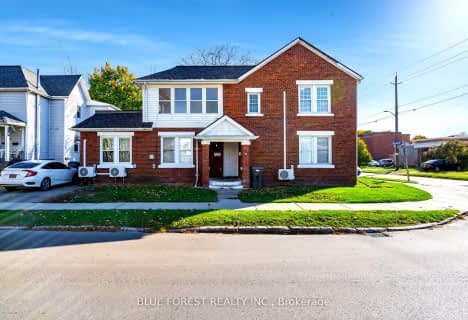Very Walkable
- Most errands can be accomplished on foot.
Somewhat Bikeable
- Most errands require a car.

St Agnes Catholic School
Elementary: CatholicSt Joseph Catholic School
Elementary: CatholicWinston Churchill Public School
Elementary: PublicKing George VI Public School
Elementary: PublicVictor Lauriston Public School
Elementary: PublicMcNaughton Ave Public School
Elementary: PublicÉcole secondaire catholique École secondaire de Pain Court
Secondary: CatholicLambton Kent Composite School
Secondary: PublicBlenheim District High School
Secondary: PublicJohn McGregor Secondary School
Secondary: PublicChatham-Kent Secondary School
Secondary: PublicUrsuline College (The Pines) Catholic Secondary School
Secondary: Catholic-
Tecumseh Park
Stanley Ave, Chatham ON 0.34km -
John Waddell Dog Park
Ontario 0.48km -
Zonta Park
Chatham ON 0.57km
-
Scotiabank
238 Indian Creek Rd E, Chatham ON N7M 0M8 0.53km -
Scotiabank
10 Grand Ave W, Chatham ON N7L 1B5 0.55km -
HODL Bitcoin ATM - Petro-Canada
5 Grand Ave W, Chatham ON N7L 1B4 0.55km








