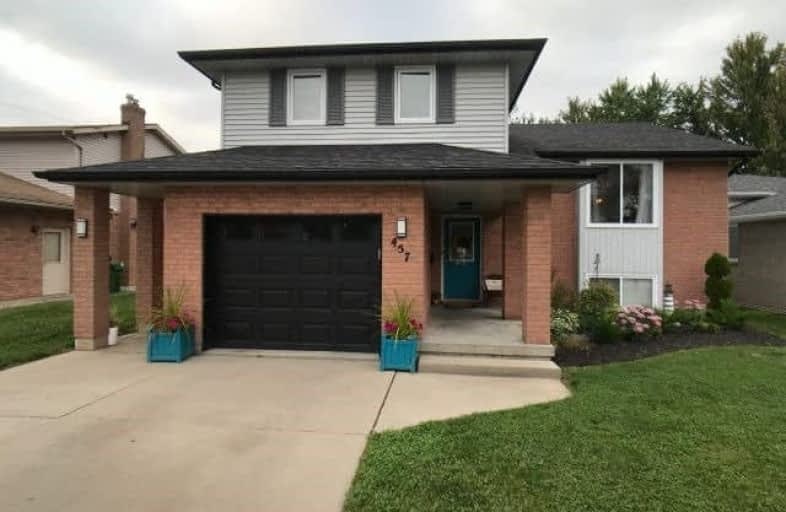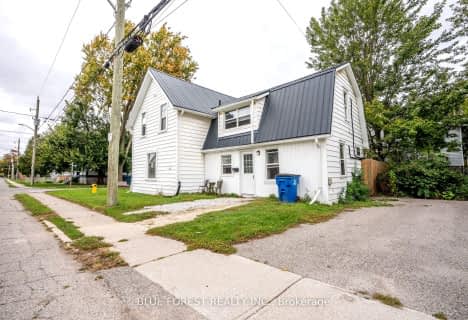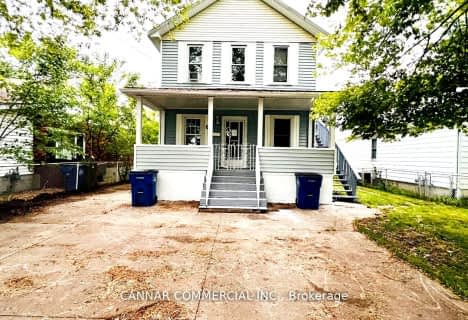
St Agnes Catholic School
Elementary: CatholicSt Joseph Catholic School
Elementary: CatholicSt Vincent Catholic
Elementary: CatholicJohn N Given Public School
Elementary: PublicKing George VI Public School
Elementary: PublicMcNaughton Ave Public School
Elementary: PublicÉcole secondaire catholique École secondaire de Pain Court
Secondary: CatholicLambton Kent Composite School
Secondary: PublicBlenheim District High School
Secondary: PublicJohn McGregor Secondary School
Secondary: PublicChatham-Kent Secondary School
Secondary: PublicUrsuline College (The Pines) Catholic Secondary School
Secondary: Catholic- — bath
- — bed
- — sqft
61 Baxter Street Street, Chatham-Kent, Ontario • N7M 4P6 • Chatham-Kent





