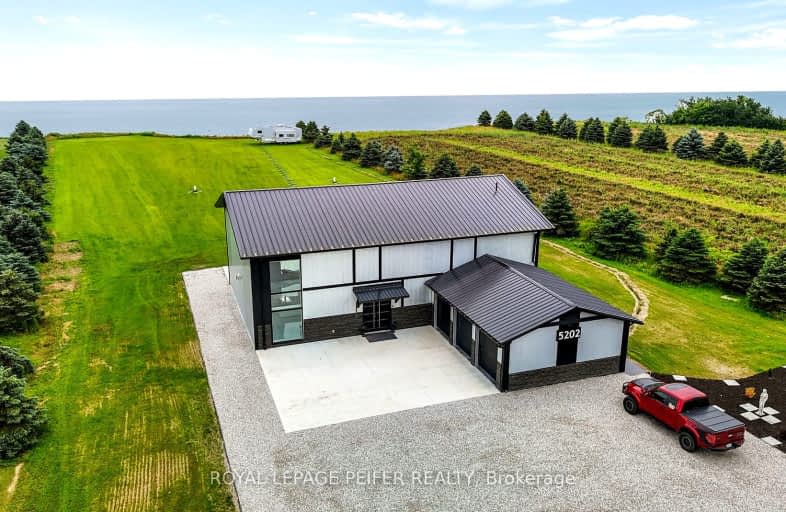Car-Dependent
- Almost all errands require a car.

Merlin Area Public School
Elementary: PublicWinston Churchill Public School
Elementary: PublicGeorges P Vanier Catholic School
Elementary: CatholicSt Ursula Catholic School
Elementary: CatholicVictor Lauriston Public School
Elementary: PublicIndian Creek Road Public School
Elementary: PublicÉcole secondaire catholique École secondaire de Pain Court
Secondary: CatholicBlenheim District High School
Secondary: PublicTilbury District High School
Secondary: PublicJohn McGregor Secondary School
Secondary: PublicChatham-Kent Secondary School
Secondary: PublicUrsuline College (The Pines) Catholic Secondary School
Secondary: Catholic-
Nichols Park
19.08km -
Memorial Park
24 Stewart St, Chatham-Kent ON 19.32km -
Northside Park
Tilbury ON 20.68km
-
Cibc ATM
Hwy 401 East, Tilbury ON N0P 2L0 17.94km -
CIBC
Hwy 401 E Between Exit 750 and 758, Morrisburg ON K0C 1X0 18.27km -
CIBC
Hwy 401 West, West Lorne ON N0L 2P0 18.28km




