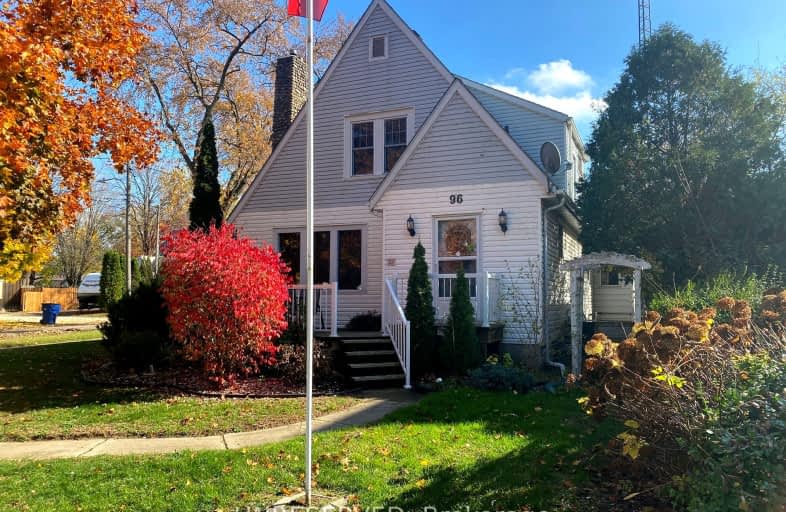Somewhat Walkable
- Some errands can be accomplished on foot.
57
/100
Somewhat Bikeable
- Most errands require a car.
42
/100

Ridgetown DHS-Gr. 7 & 8
Elementary: Public
1.35 km
Thamesville Area Central Public School
Elementary: Public
15.10 km
St Michael Catholic School
Elementary: Catholic
0.32 km
W J Baird Public School
Elementary: Public
14.26 km
Naahii Ridge Public School
Elementary: Public
2.03 km
Harwich-Raleigh Public School
Elementary: Public
13.85 km
Ridgetown District High School
Secondary: Public
1.36 km
Lambton Kent Composite School
Secondary: Public
29.44 km
Blenheim District High School
Secondary: Public
13.95 km
John McGregor Secondary School
Secondary: Public
23.86 km
Chatham-Kent Secondary School
Secondary: Public
24.58 km
Ursuline College (The Pines) Catholic Secondary School
Secondary: Catholic
24.97 km
-
Centennial Park
Ontario 12.63km -
Rondeau Provincial Park
RR 1, Morpeth ON N0P 1X0 12.93km -
Rondeau Provincial Park
18050 Rondeau Rd (Kent Bridge Rd.), Dresden ON N0P 1X0 13.45km
-
CIBC
43 Main St E, Ridgetown ON N0P 2C0 0.73km -
BMO Bank of Montreal
288 King St S, Highgate ON N0P 1T0 9.63km -
RBC Royal Bank ATM
183 Chatham St S, Blenheim ON N0P 1A0 13.98km


