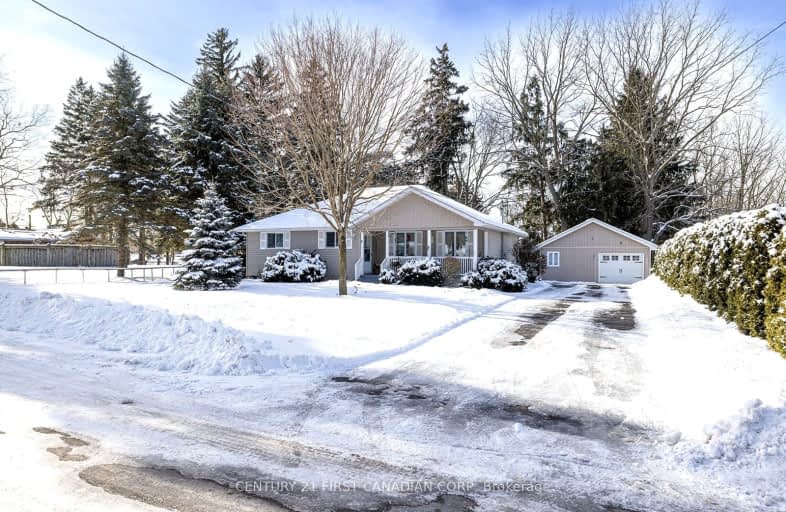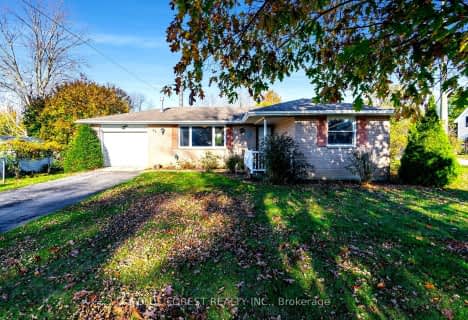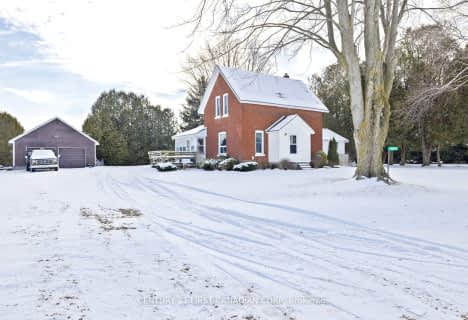Car-Dependent
- Most errands require a car.
Somewhat Bikeable
- Most errands require a car.

Ridgetown DHS-Gr. 7 & 8
Elementary: PublicSt Michael Catholic School
Elementary: CatholicW J Baird Public School
Elementary: PublicNaahii Ridge Public School
Elementary: PublicSt Anne Catholic School
Elementary: CatholicHarwich-Raleigh Public School
Elementary: PublicRidgetown District High School
Secondary: PublicLambton Kent Composite School
Secondary: PublicBlenheim District High School
Secondary: PublicJohn McGregor Secondary School
Secondary: PublicChatham-Kent Secondary School
Secondary: PublicUrsuline College (The Pines) Catholic Secondary School
Secondary: Catholic-
Stennett Park
0.5km -
Centennial Park
Ontario 12.53km -
Rondeau Provincial Park
RR 1, Morpeth ON N0P 1X0 12.98km
-
CIBC
43 Main St E, Ridgetown ON N0P 2C0 0.85km -
BMO Bank of Montreal
288 King St S, Highgate ON N0P 1T0 9.73km -
RBC Royal Bank ATM
183 Chatham St S, Blenheim ON N0P 1A0 13.88km








