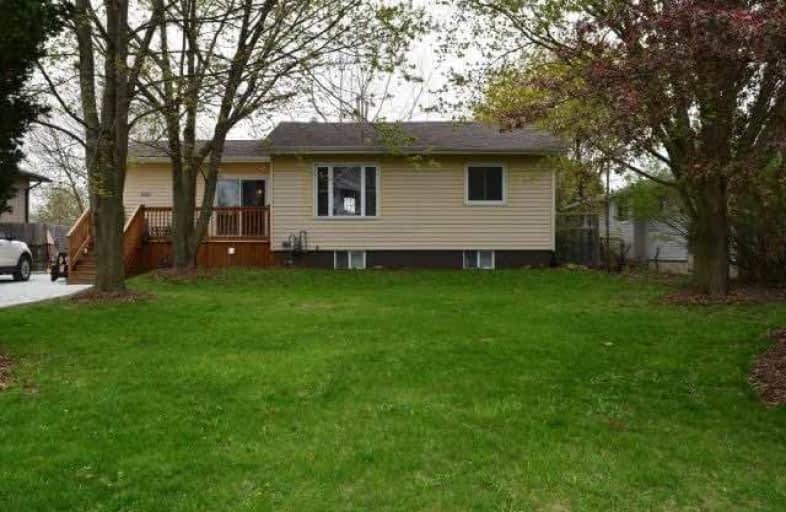Sold on Jun 05, 2017
Note: Property is not currently for sale or for rent.

-
Type: Detached
-
Style: Bungalow
-
Size: 1100 sqft
-
Lot Size: 66.01 x 140.25 Feet
-
Age: 51-99 years
-
Taxes: $941 per year
-
Days on Site: 17 Days
-
Added: Sep 07, 2019 (2 weeks on market)
-
Updated:
-
Last Checked: 3 months ago
-
MLS®#: X3810561
-
Listed By: Comfree commonsense network, brokerage
Move In Ready! Lovely House On Large Lot In A Quiet Area, Just Minutes From Petrolia. 4 Bedroom,1 Bath. Fully Finished Basement. Large Kitchen With Dark Wood Cabinets, Stainless Dishwasher And Stainless Over-The-Stove Microwave Included. Smoke Free And Pet Free Home, All Recently Repainted And Renovated.New Shingles In 2016, Newer Vinyl Windows, New Front And Back Decks 2013, Numerous Other Recent Upgrades.
Property Details
Facts for 3076 Main Street, Enniskillen
Status
Days on Market: 17
Last Status: Sold
Sold Date: Jun 05, 2017
Closed Date: Jul 05, 2017
Expiry Date: Nov 18, 2017
Sold Price: $154,000
Unavailable Date: Jun 05, 2017
Input Date: May 20, 2017
Property
Status: Sale
Property Type: Detached
Style: Bungalow
Size (sq ft): 1100
Age: 51-99
Area: Enniskillen
Availability Date: Flex
Inside
Bedrooms: 2
Bedrooms Plus: 2
Bathrooms: 1
Kitchens: 1
Rooms: 4
Den/Family Room: Yes
Air Conditioning: None
Fireplace: Yes
Laundry Level: Lower
Central Vacuum: N
Washrooms: 1
Building
Basement: Finished
Heat Type: Forced Air
Heat Source: Gas
Exterior: Vinyl Siding
Water Supply: Municipal
Special Designation: Unknown
Parking
Driveway: Private
Garage Type: None
Covered Parking Spaces: 5
Total Parking Spaces: 5
Fees
Tax Year: 2016
Tax Legal Description: Lt 13 E/S Main St Pl 42 Enniskillen; Enniskillen
Taxes: $941
Land
Cross Street: Main And Shamrock
Municipality District: Enniskillen
Fronting On: East
Pool: None
Sewer: Sewers
Lot Depth: 140.25 Feet
Lot Frontage: 66.01 Feet
Rooms
Room details for 3076 Main Street, Enniskillen
| Type | Dimensions | Description |
|---|---|---|
| Master Main | - | Laminate |
| 2nd Br Main | - | Laminate |
| Other Main | - | |
| Dining Main | - | Laminate |
| Kitchen Main | - | Laminate |
| Kitchen Main | - | Laminate |
| Living Bsmt | - | Laminate |
| 3rd Br Bsmt | - | Laminate |
| 4th Br Bsmt | - | Laminate |
| Laundry Bsmt | - | Vinyl Floor |
| Utility Bsmt | - | Concrete Floor |
| Foyer | - | Vinyl Floor |
| XXXXXXXX | XXX XX, XXXX |
XXXX XXX XXXX |
$XXX,XXX |
| XXX XX, XXXX |
XXXXXX XXX XXXX |
$XXX,XXX |
| XXXXXXXX XXXX | XXX XX, XXXX | $154,000 XXX XXXX |
| XXXXXXXX XXXXXX | XXX XX, XXXX | $159,000 XXX XXXX |

Dawn-Euphemia School
Elementary: PublicWyoming Public School
Elementary: PublicSt Philip Catholic School
Elementary: CatholicLambton Central Centennial School
Elementary: PublicÉcole Hillcrest Public School
Elementary: PublicQueen Elizabeth II P Public School
Elementary: PublicÉcole secondaire Franco-Jeunesse
Secondary: PublicÉcole secondaire catholique École secondaire Saint-François-Xavier
Secondary: CatholicLambton Kent Composite School
Secondary: PublicAlexander Mackenzie Secondary School
Secondary: PublicLambton Central Collegiate and Vocational Institute
Secondary: PublicSt Patrick's Catholic Secondary School
Secondary: Catholic

