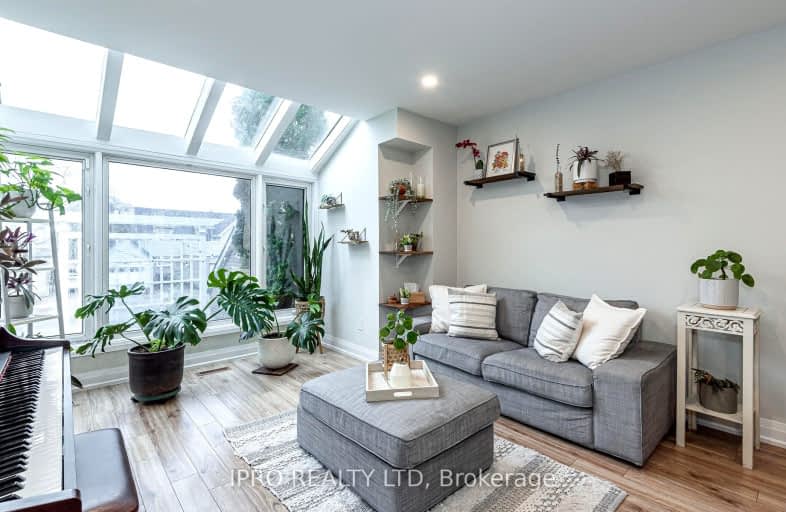Somewhat Walkable
- Some errands can be accomplished on foot.
55
/100
Some Transit
- Most errands require a car.
33
/100
Somewhat Bikeable
- Most errands require a car.
47
/100

Owenwood Public School
Elementary: Public
0.70 km
Clarkson Public School
Elementary: Public
1.40 km
Lorne Park Public School
Elementary: Public
1.38 km
Green Glade Senior Public School
Elementary: Public
1.41 km
St Christopher School
Elementary: Catholic
0.79 km
Whiteoaks Public School
Elementary: Public
1.06 km
Clarkson Secondary School
Secondary: Public
3.30 km
Iona Secondary School
Secondary: Catholic
2.38 km
The Woodlands Secondary School
Secondary: Public
4.67 km
Lorne Park Secondary School
Secondary: Public
0.73 km
St Martin Secondary School
Secondary: Catholic
3.61 km
Port Credit Secondary School
Secondary: Public
4.72 km
-
Watersedge Park
2.6km -
Gordon Lummiss Park
246 Paisley Blvd W, Mississauga ON L5B 3B4 4.9km -
Sawmill Creek
Sawmill Valley & Burnhamthorpe, Mississauga ON 5.49km
-
CIBC
3125 Dundas St W, Mississauga ON L5L 3R8 5.39km -
TD Bank Financial Group
1177 Central Pky W (at Golden Square), Mississauga ON L5C 4P3 5.64km -
Scotiabank
3295 Kirwin Ave, Mississauga ON L5A 4K9 6.33km


