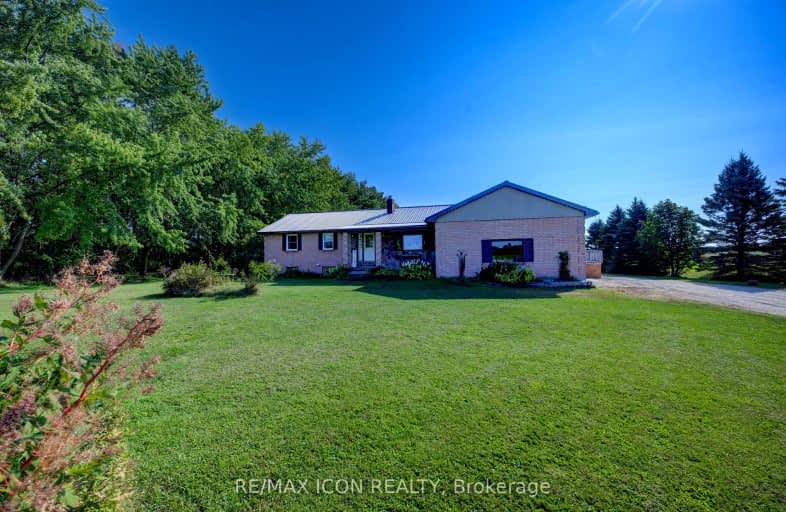Sold on Sep 19, 2024
Note: Property is not currently for sale or for rent.

-
Type: Detached
-
Style: Bungalow
-
Size: 1500 sqft
-
Lot Size: 150 x 660 Feet
-
Age: 16-30 years
-
Taxes: $4,028 per year
-
Days on Site: 13 Days
-
Added: Sep 06, 2024 (1 week on market)
-
Updated:
-
Last Checked: 2 months ago
-
MLS®#: X9304672
-
Listed By: Re/max icon realty
Discover the perfect blend of space and comfort in this large bungalow! Situated on a sprawling 2.3 acre lot, this property offers a welcoming and versatile living experience. Step into the heart of the home and be amazed by the lovely family-sized kitchen, featuring black granite countertops that provide both style and functionality. The open layout is ideal for family gatherings and entertaining guests. This home has 3 bedrooms on the main level plus another bedroom in the basement and with 3 full baths, it provides ample space for a growing family or guests. The oversized double car garage ensures plenty of room for vehicles and storage and has convenient access to the basement. Additionally, the detached shop offers endless possibilities for hobbies, projects, or extra storage. Enjoy the serenity of expansive outdoor space with the potential for gardening, outdoor activities, or simply relaxing on the back deck and enjoying family time in the above ground pool. Experience the charm and convenience of this large bungalow on a great property conveniently located between Hanover and Chesley.
Property Details
Facts for 015117 Bruce 10 Road, Chatsworth
Status
Days on Market: 13
Last Status: Sold
Sold Date: Sep 19, 2024
Closed Date: Nov 14, 2024
Expiry Date: Dec 06, 2024
Sold Price: $725,000
Unavailable Date: Sep 19, 2024
Input Date: Sep 06, 2024
Property
Status: Sale
Property Type: Detached
Style: Bungalow
Size (sq ft): 1500
Age: 16-30
Area: Chatsworth
Community: Rural Chatsworth
Availability Date: Flexible
Assessment Amount: $312,000
Assessment Year: 2023
Inside
Bedrooms: 3
Bedrooms Plus: 1
Bathrooms: 3
Kitchens: 1
Rooms: 10
Den/Family Room: No
Air Conditioning: Central Air
Fireplace: Yes
Laundry Level: Main
Washrooms: 3
Building
Basement: Finished
Basement 2: Full
Heat Type: Forced Air
Heat Source: Propane
Exterior: Brick Front
Exterior: Stone
Water Supply Type: Drilled Well
Water Supply: Well
Special Designation: Unknown
Parking
Driveway: Pvt Double
Garage Spaces: 2
Garage Type: Attached
Covered Parking Spaces: 20
Total Parking Spaces: 22
Fees
Tax Year: 2023
Tax Legal Description: PT LT 29 CON 13 SULLIVAN PT 1 16R3650, S/T R141163, S/T INTEREST
Taxes: $4,028
Highlights
Feature: Hospital
Feature: Library
Feature: Park
Feature: Place Of Worship
Feature: Rec Centre
Feature: School Bus Route
Land
Cross Street: Bentick/Sullivan Tow
Municipality District: Chatsworth
Fronting On: East
Parcel Number: 371960058
Pool: Abv Grnd
Sewer: Septic
Lot Depth: 660 Feet
Lot Frontage: 150 Feet
Acres: 2-4.99
Zoning: A1
Additional Media
- Virtual Tour: https://youriguide.com/15117_bruce_road_10_chesley_on/
Rooms
Room details for 015117 Bruce 10 Road, Chatsworth
| Type | Dimensions | Description |
|---|---|---|
| Living Main | 7.06 x 4.20 | |
| Kitchen Main | 4.58 x 5.79 | |
| Dining Main | 3.36 x 4.32 | |
| Bathroom Main | 2.46 x 2.21 | 4 Pc Bath |
| Prim Bdrm Main | 3.90 x 4.00 | |
| Bathroom Main | 2.40 x 1.60 | 3 Pc Ensuite |
| 2nd Br Main | 2.84 x 3.54 | |
| 3rd Br Main | 2.86 x 2.94 | |
| 4th Br Bsmt | 2.93 x 4.00 | |
| Rec Bsmt | 8.58 x 8.08 | |
| Den Bsmt | 3.89 x 4.00 | |
| Bathroom Bsmt | 1.49 x 3.15 | 3 Pc Bath |
| XXXXXXXX | XXX XX, XXXX |
XXXXXX XXX XXXX |
$XXX,XXX |
| XXXXXXXX XXXXXX | XXX XX, XXXX | $729,900 XXX XXXX |
Car-Dependent
- Almost all errands require a car.

École élémentaire publique L'Héritage
Elementary: PublicChar-Lan Intermediate School
Elementary: PublicSt Peter's School
Elementary: CatholicHoly Trinity Catholic Elementary School
Elementary: CatholicÉcole élémentaire catholique de l'Ange-Gardien
Elementary: CatholicWilliamstown Public School
Elementary: PublicÉcole secondaire publique L'Héritage
Secondary: PublicCharlottenburgh and Lancaster District High School
Secondary: PublicSt Lawrence Secondary School
Secondary: PublicÉcole secondaire catholique La Citadelle
Secondary: CatholicHoly Trinity Catholic Secondary School
Secondary: CatholicCornwall Collegiate and Vocational School
Secondary: Public

