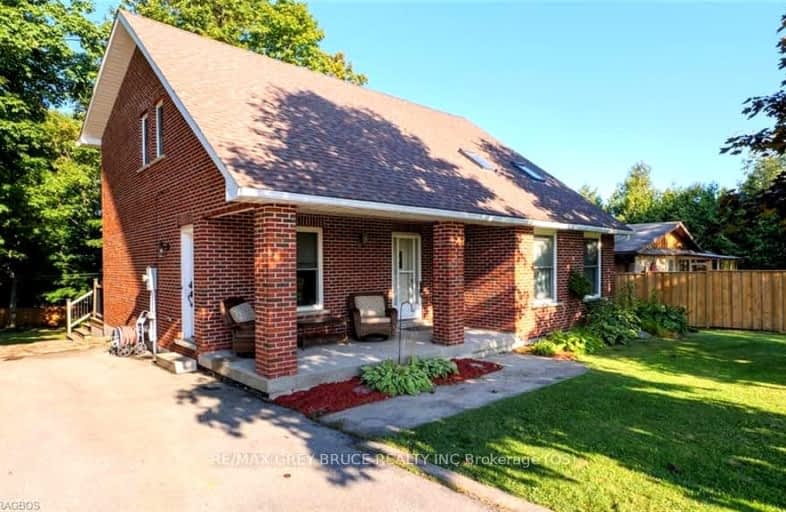Car-Dependent
- Almost all errands require a car.
7
/100
Somewhat Bikeable
- Almost all errands require a car.
14
/100

East Ridge Community School
Elementary: Public
11.89 km
Sullivan Community School
Elementary: Public
9.42 km
École élémentaire catholique St-Dominique-Savio
Elementary: Catholic
11.65 km
Bayview Public School
Elementary: Public
11.49 km
Holland-Chatsworth Central School
Elementary: Public
7.85 km
Sydenham Community School
Elementary: Public
11.93 km
École secondaire catholique École secondaire Saint-Dominique-Savio
Secondary: Catholic
11.65 km
Peninsula Shores District School
Secondary: Public
36.74 km
Georgian Bay Community School Secondary School
Secondary: Public
29.71 km
John Diefenbaker Senior School
Secondary: Public
36.24 km
St Mary's High School
Secondary: Catholic
12.84 km
Owen Sound District Secondary School
Secondary: Public
12.40 km


