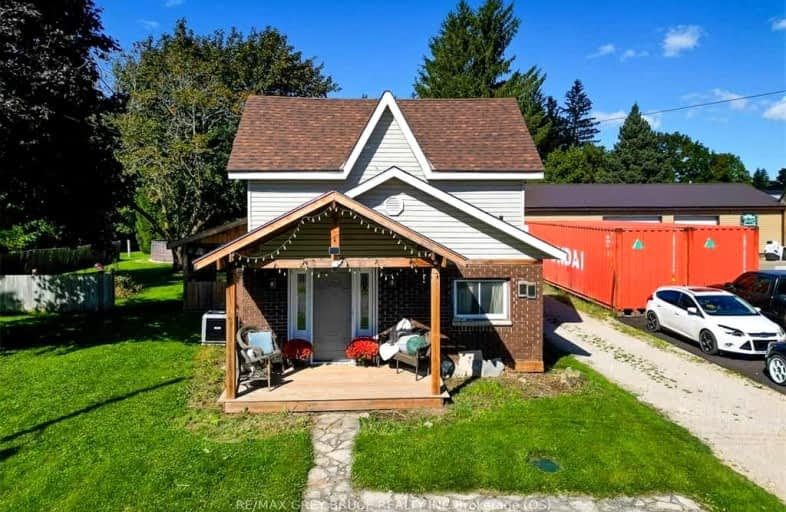Car-Dependent
- Most errands require a car.
30
/100
Somewhat Bikeable
- Most errands require a car.
30
/100

East Ridge Community School
Elementary: Public
12.63 km
Sullivan Community School
Elementary: Public
9.22 km
École élémentaire catholique St-Dominique-Savio
Elementary: Catholic
12.41 km
Bayview Public School
Elementary: Public
12.27 km
Holland-Chatsworth Central School
Elementary: Public
7.13 km
Sydenham Community School
Elementary: Public
12.68 km
École secondaire catholique École secondaire Saint-Dominique-Savio
Secondary: Catholic
12.41 km
Peninsula Shores District School
Secondary: Public
37.53 km
Georgian Bay Community School Secondary School
Secondary: Public
29.81 km
John Diefenbaker Senior School
Secondary: Public
35.65 km
St Mary's High School
Secondary: Catholic
13.61 km
Owen Sound District Secondary School
Secondary: Public
13.19 km


