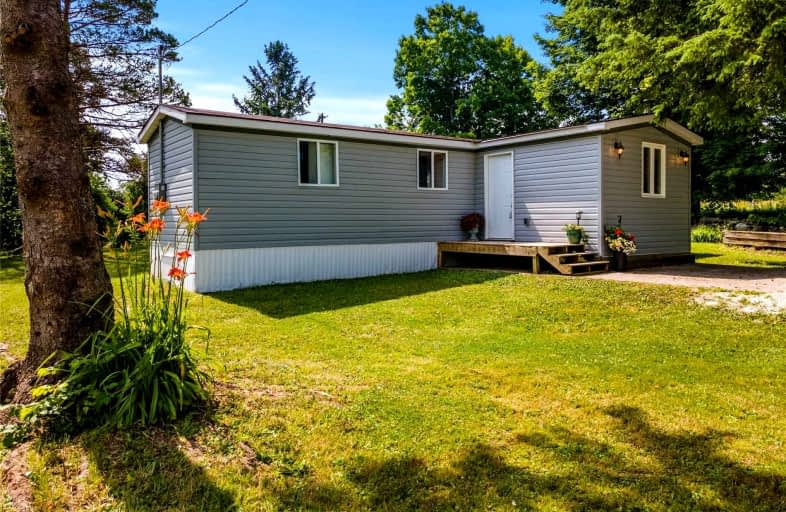Sold on Jul 25, 2022
Note: Property is not currently for sale or for rent.

-
Type: Mobile/Trailer
-
Style: Bungalow
-
Lot Size: 165.05 x 277.27 Feet
-
Age: No Data
-
Taxes: $1,199 per year
-
Days on Site: 4 Days
-
Added: Jul 21, 2022 (4 days on market)
-
Updated:
-
Last Checked: 2 months ago
-
MLS®#: X5705963
-
Listed By: Re/max high country realty inc., brokerage
Cute & Cozy!! This Super Sweet Home Is Ready To Move Into. It Sits On A Huge Lot In The Village Of Holland Centre. Located On A Dead-End Street But Close To The Hwy For Easy Access To Work And All Things Play. Live Here Full-Time Or Escape The City On Weekends To Enjoy Peace And Quiet Along With Smores On The Campfire In The Backyard. It's Perfect For Snowbirds Looking For A Place To Spend Their Summers Or Rent Out All Year Long As An Income Property. Use It As 2 Bedrooms Or Just 1 And Put The Laundry In The Second Room. A Large Shed Is Perfect For Storage. The Large Backyard With Lots Of Privacy Touches Just Into The Neighbour's Pond.
Extras
All Showings Must Be Booked Via Showingtime Mls# 40294016 Inclusions: Refrigerator, Stove
Property Details
Facts for 110 William Street, Chatsworth
Status
Days on Market: 4
Last Status: Sold
Sold Date: Jul 25, 2022
Closed Date: Aug 24, 2022
Expiry Date: Oct 31, 2022
Sold Price: $380,000
Unavailable Date: Jul 25, 2022
Input Date: Jul 21, 2022
Prior LSC: Listing with no contract changes
Property
Status: Sale
Property Type: Mobile/Trailer
Style: Bungalow
Area: Chatsworth
Community: Rural Chatsworth
Availability Date: Immediate
Inside
Bedrooms: 2
Bathrooms: 1
Kitchens: 1
Rooms: 4
Den/Family Room: No
Air Conditioning: None
Fireplace: No
Washrooms: 1
Utilities
Electricity: Yes
Building
Basement: None
Heat Type: Baseboard
Heat Source: Electric
Exterior: Vinyl Siding
Water Supply Type: Dug Well
Water Supply: Well
Special Designation: Unknown
Other Structures: Garden Shed
Parking
Driveway: Private
Garage Type: None
Covered Parking Spaces: 3
Total Parking Spaces: 3
Fees
Tax Year: 2021
Tax Legal Description: Lot 50 Plan 128 Lot 51 Plan 128 Holland Townshi
Taxes: $1,199
Land
Cross Street: Hwy10 Hollandcentre&
Municipality District: Chatsworth
Fronting On: East
Parcel Number: 371730495
Pool: None
Sewer: Septic
Lot Depth: 277.27 Feet
Lot Frontage: 165.05 Feet
Acres: .50-1.99
Zoning: R2
Rooms
Room details for 110 William Street, Chatsworth
| Type | Dimensions | Description |
|---|---|---|
| Kitchen Main | 2.77 x 4.67 | |
| Living Main | 3.30 x 3.33 | |
| Prim Bdrm Main | 2.77 x 2.84 | |
| 2nd Br Main | 2.77 x 3.02 | Combined W/Laundry |
| XXXXXXXX | XXX XX, XXXX |
XXXX XXX XXXX |
$XXX,XXX |
| XXX XX, XXXX |
XXXXXX XXX XXXX |
$XXX,XXX |
| XXXXXXXX XXXX | XXX XX, XXXX | $380,000 XXX XXXX |
| XXXXXXXX XXXXXX | XXX XX, XXXX | $398,500 XXX XXXX |

East Ridge Community School
Elementary: PublicSt Peter's & St Paul's Separate School
Elementary: CatholicSullivan Community School
Elementary: PublicBeavercrest Community School
Elementary: PublicHolland-Chatsworth Central School
Elementary: PublicSydenham Community School
Elementary: PublicÉcole secondaire catholique École secondaire Saint-Dominique-Savio
Secondary: CatholicGeorgian Bay Community School Secondary School
Secondary: PublicJohn Diefenbaker Senior School
Secondary: PublicGrey Highlands Secondary School
Secondary: PublicSt Mary's High School
Secondary: CatholicOwen Sound District Secondary School
Secondary: Public

