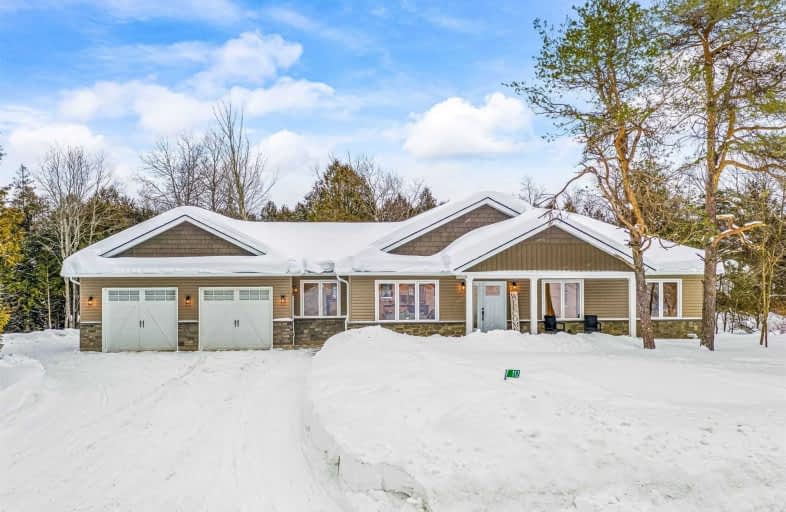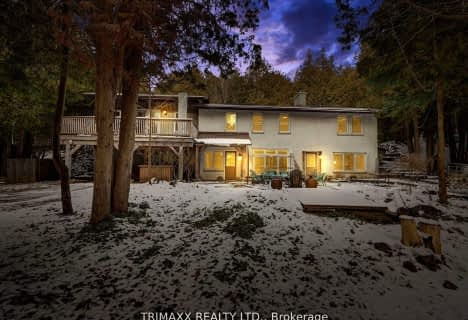
East Ridge Community School
Elementary: Public
21.52 km
St Peter's & St Paul's Separate School
Elementary: Catholic
23.53 km
Sullivan Community School
Elementary: Public
15.84 km
Beavercrest Community School
Elementary: Public
14.26 km
Holland-Chatsworth Central School
Elementary: Public
3.66 km
Sydenham Community School
Elementary: Public
21.71 km
École secondaire catholique École secondaire Saint-Dominique-Savio
Secondary: Catholic
21.58 km
Georgian Bay Community School Secondary School
Secondary: Public
28.14 km
John Diefenbaker Senior School
Secondary: Public
33.54 km
Grey Highlands Secondary School
Secondary: Public
24.74 km
St Mary's High School
Secondary: Catholic
22.87 km
Owen Sound District Secondary School
Secondary: Public
23.04 km



