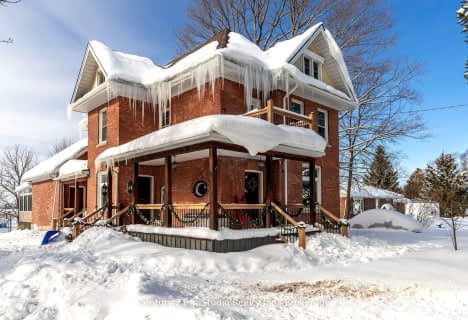Sold on Feb 28, 2022
Note: Property is not currently for sale or for rent.

-
Type: Detached
-
Style: Bungalow-Raised
-
Size: 2000 sqft
-
Lot Size: 134.51 x 199.8 Feet
-
Age: 0-5 years
-
Taxes: $3,600 per year
-
Days on Site: 28 Days
-
Added: Jan 31, 2022 (4 weeks on market)
-
Updated:
-
Last Checked: 2 months ago
-
MLS®#: X5485837
-
Listed By: Engel & volkers toronto central, brokerage
This Contemporary Raised Bungalow Is Located In An Upscale Neighbourhood Just 15 Minutes From Owen Sound. Completed In 2018, Modern Materials And Neutrals Have Been Use Throughout Lending To A Crisp And Clean Aesthetic. The Main Level Features A Bright, Open Concept Kitchen, Dining And Living Area, All With Access To A Generous Sized Deck Running The Entire Length Of The Back Of The Home. Perfect For Grilling And Entertaining. A Primary Bedroom With Ensuite,
Extras
Once Outside, You Will Find Wonderfully Manicured Gardens Stocked With Perennials, Fruit Trees And A Raised Veggie Garden Ready To Go For The Spring. A Fire Pit, Garden Shed And Chicken Coop Add To The Charm Of This Property.
Property Details
Facts for 204 Mactay Drive, Chatsworth
Status
Days on Market: 28
Last Status: Sold
Sold Date: Feb 28, 2022
Closed Date: Mar 31, 2022
Expiry Date: Apr 01, 2022
Sold Price: $925,000
Unavailable Date: Feb 28, 2022
Input Date: Jan 31, 2022
Prior LSC: Sold
Property
Status: Sale
Property Type: Detached
Style: Bungalow-Raised
Size (sq ft): 2000
Age: 0-5
Area: Chatsworth
Community: Chatsworth
Availability Date: Flexible
Assessment Amount: $294,000
Assessment Year: 2018
Inside
Bedrooms: 3
Bedrooms Plus: 1
Bathrooms: 3
Kitchens: 1
Rooms: 7
Den/Family Room: Yes
Air Conditioning: Central Air
Fireplace: Yes
Washrooms: 3
Building
Basement: Fin W/O
Heat Type: Forced Air
Heat Source: Gas
Exterior: Stone
Exterior: Vinyl Siding
Water Supply: Municipal
Special Designation: Unknown
Parking
Driveway: Pvt Double
Garage Spaces: 2
Garage Type: Attached
Covered Parking Spaces: 4
Total Parking Spaces: 6
Fees
Tax Year: 2021
Tax Legal Description: Lot 15, Plan 16M22; Chatsworth
Taxes: $3,600
Highlights
Feature: Golf
Feature: Grnbelt/Conserv
Feature: Hospital
Feature: Rec Centre
Feature: School Bus Route
Land
Cross Street: Mactay Dr & Sullivan
Municipality District: Chatsworth
Fronting On: South
Pool: None
Sewer: Septic
Lot Depth: 199.8 Feet
Lot Frontage: 134.51 Feet
Acres: .50-1.99
Zoning: R2
Rooms
Room details for 204 Mactay Drive, Chatsworth
| Type | Dimensions | Description |
|---|---|---|
| Kitchen Main | 3.35 x 3.12 | |
| Dining Main | 3.53 x 3.91 | |
| Living Main | 3.99 x 5.46 | |
| Prim Bdrm Main | 3.86 x 3.96 | |
| 2nd Br Main | 3.45 x 4.17 | |
| 3rd Br Main | 3.40 x 4.17 | |
| Family Bsmt | 4.47 x 3.76 | |
| Rec Bsmt | 3.99 x 5.46 | |
| 4th Br Bsmt | 3.68 x 3.51 | |
| Utility Bsmt | 2.49 x 2.64 |
| XXXXXXXX | XXX XX, XXXX |
XXXX XXX XXXX |
$XXX,XXX |
| XXX XX, XXXX |
XXXXXX XXX XXXX |
$XXX,XXX |
| XXXXXXXX XXXX | XXX XX, XXXX | $925,000 XXX XXXX |
| XXXXXXXX XXXXXX | XXX XX, XXXX | $949,000 XXX XXXX |

East Ridge Community School
Elementary: PublicSullivan Community School
Elementary: PublicÉcole élémentaire catholique St-Dominique-Savio
Elementary: CatholicBayview Public School
Elementary: PublicHolland-Chatsworth Central School
Elementary: PublicSydenham Community School
Elementary: PublicÉcole secondaire catholique École secondaire Saint-Dominique-Savio
Secondary: CatholicPeninsula Shores District School
Secondary: PublicGeorgian Bay Community School Secondary School
Secondary: PublicJohn Diefenbaker Senior School
Secondary: PublicSt Mary's High School
Secondary: CatholicOwen Sound District Secondary School
Secondary: Public- 3 bath
- 4 bed
296 Garafraxa Street, Chatsworth, Ontario • N0H 1G0 • Chatsworth

