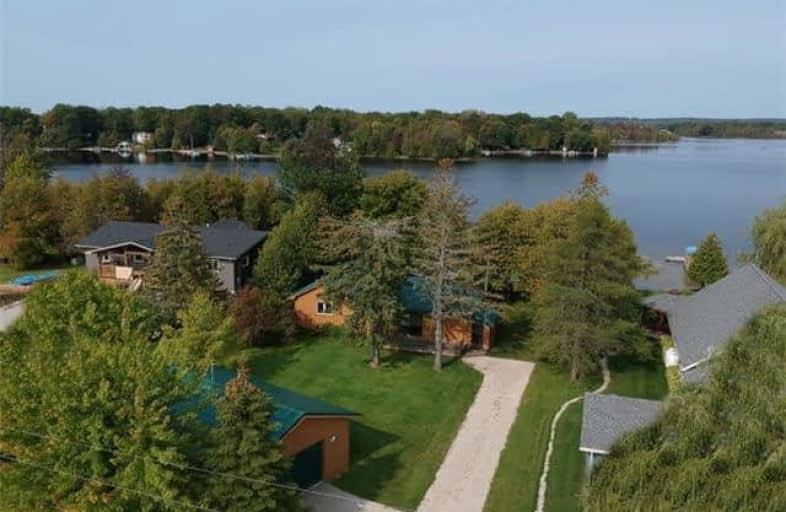Sold on Sep 13, 2018
Note: Property is not currently for sale or for rent.

-
Type: Detached
-
Style: Bungalow
-
Size: 1100 sqft
-
Lot Size: 75 x 172 Feet
-
Age: 51-99 years
-
Taxes: $3,950 per year
-
Days on Site: 161 Days
-
Added: Sep 07, 2019 (5 months on market)
-
Updated:
-
Last Checked: 2 months ago
-
MLS®#: X4088785
-
Listed By: Sotheby`s international realty canada, brokerage
Enjoy The Spectacular Sunsets From This Charming Waterfront Home On Mccullough Lake. Well Cared For Open-Concept, 2-Bedroom Home Is Perfect For Entertaining Family & Friends. A 2-Car Garage With Workspace, Boat House And Storage Shed Are Just The Spot For All Of Your Land And Water Toys. Private Beach Area Is Perfect For The Kids And Adults Alike With Its Shallow Edge And Gentle Grade Into The Deeper Water For Swimming, Boating, Fishing And More.
Extras
Owners Get Key To Private Boat Launch. Drilled Well Shared With Neighbour. Inclusions: Refrigerator, Stove, Dishwasher, Microwave, Washer/Dryer Exclusions: Bar Stools
Property Details
Facts for 208 McCullough Lake Drive, Chatsworth
Status
Days on Market: 161
Last Status: Sold
Sold Date: Sep 13, 2018
Closed Date: Nov 01, 2018
Expiry Date: Oct 05, 2018
Sold Price: $480,000
Unavailable Date: Sep 13, 2018
Input Date: Apr 06, 2018
Prior LSC: Listing with no contract changes
Property
Status: Sale
Property Type: Detached
Style: Bungalow
Size (sq ft): 1100
Age: 51-99
Area: Chatsworth
Community: Chatsworth
Availability Date: Immed/Flexible
Inside
Bedrooms: 2
Bathrooms: 1
Kitchens: 1
Rooms: 4
Den/Family Room: No
Air Conditioning: None
Fireplace: Yes
Washrooms: 1
Building
Basement: None
Heat Type: Baseboard
Heat Source: Electric
Exterior: Wood
Water Supply Type: Drilled Well
Water Supply: Well
Special Designation: Other
Other Structures: Garden Shed
Other Structures: Workshop
Parking
Driveway: Pvt Double
Garage Spaces: 2
Garage Type: Detached
Covered Parking Spaces: 4
Total Parking Spaces: 6
Fees
Tax Year: 2018
Tax Legal Description: Lt27 Pl437 Sullivan S/T Int. In R413114;Chatsworth
Taxes: $3,950
Highlights
Feature: Beach
Feature: Clear View
Feature: Lake Access
Feature: Level
Feature: Waterfront
Feature: Wooded/Treed
Land
Cross Street: Con 4/Mccullough Lak
Municipality District: Chatsworth
Fronting On: East
Parcel Number: 371860176
Pool: None
Sewer: Septic
Lot Depth: 172 Feet
Lot Frontage: 75 Feet
Acres: < .50
Zoning: Res On Water
Waterfront: Direct
Rooms
Room details for 208 McCullough Lake Drive, Chatsworth
| Type | Dimensions | Description |
|---|---|---|
| Kitchen Main | 2.44 x 3.66 | Combined W/Dining, Open Concept |
| Living Main | 6.71 x 5.18 | Gas Fireplace, W/O To Deck |
| Foyer Main | 2.62 x 2.80 | |
| Master Main | 3.72 x 4.57 | W/O To Deck |
| Br Main | 3.00 x 3.69 |
| XXXXXXXX | XXX XX, XXXX |
XXXX XXX XXXX |
$XXX,XXX |
| XXX XX, XXXX |
XXXXXX XXX XXXX |
$XXX,XXX |
| XXXXXXXX XXXX | XXX XX, XXXX | $480,000 XXX XXXX |
| XXXXXXXX XXXXXX | XXX XX, XXXX | $509,000 XXX XXXX |

St Peter's & St Paul's Separate School
Elementary: CatholicSullivan Community School
Elementary: PublicÉcole élémentaire catholique St-Dominique-Savio
Elementary: CatholicBayview Public School
Elementary: PublicHolland-Chatsworth Central School
Elementary: PublicChesley District Community School
Elementary: PublicÉcole secondaire catholique École secondaire Saint-Dominique-Savio
Secondary: CatholicWalkerton District Community School
Secondary: PublicSacred Heart High School
Secondary: CatholicJohn Diefenbaker Senior School
Secondary: PublicSt Mary's High School
Secondary: CatholicOwen Sound District Secondary School
Secondary: Public

