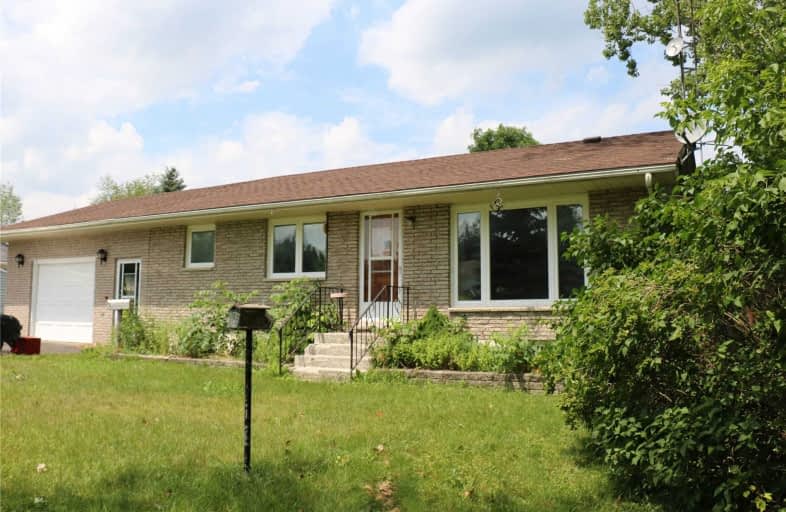Sold on Jan 10, 2020
Note: Property is not currently for sale or for rent.

-
Type: Detached
-
Style: Bungalow
-
Lot Size: 96.95 x 200 Feet
-
Age: No Data
-
Taxes: $2,030 per year
-
Days on Site: 53 Days
-
Added: Nov 18, 2019 (1 month on market)
-
Updated:
-
Last Checked: 7 hours ago
-
MLS®#: X4636939
-
Listed By: Re/max high country realty inc., brokerage
Solid Bungalow Located In The Charming Village Of Williamsford. 3 Bed, 2 Bath, Approx. 1720 Finished Square Feet With An Attached Garage. The Lot Features Additional Storage Space At The Back Of The House And A Detached Shed For The Lawnmower And Tools Which Means You Can Actually Park In The Garage! The Lower Level Features A Bedroom, Large Rec Room, 3 Pc Washroom And Wet Bar Making It The Ultimate Hangout Space. There Is Potential For A Patio Off The Back
Extras
Of The House For A Private Bbq Space And The Lot Is Large Enough For A Veggie Garden! Take Advantage Of This Opportunity, There Aren't Many Like It.
Property Details
Facts for 209 Centre Street, Chatsworth
Status
Days on Market: 53
Last Status: Sold
Sold Date: Jan 10, 2020
Closed Date: Feb 28, 2020
Expiry Date: Feb 28, 2020
Sold Price: $290,100
Unavailable Date: Jan 10, 2020
Input Date: Nov 18, 2019
Property
Status: Sale
Property Type: Detached
Style: Bungalow
Area: Chatsworth
Community: Rural Chatsworth
Assessment Amount: $170,000
Assessment Year: 2019
Inside
Bedrooms: 3
Bathrooms: 2
Kitchens: 1
Rooms: 9
Den/Family Room: Yes
Air Conditioning: None
Fireplace: Yes
Washrooms: 2
Utilities
Electricity: Yes
Gas: No
Cable: Yes
Telephone: Yes
Building
Basement: Finished
Basement 2: Full
Heat Type: Baseboard
Heat Source: Electric
Exterior: Brick
Water Supply Type: Drilled Well
Water Supply: Well
Special Designation: Unknown
Other Structures: Garden Shed
Parking
Driveway: Private
Garage Spaces: 1
Garage Type: Attached
Covered Parking Spaces: 4
Total Parking Spaces: 4
Fees
Tax Year: 2019
Tax Legal Description: Pt Lt 7 E/S Garafraxa Rd 8 E/S Garafraxa Rd Pl
Taxes: $2,030
Highlights
Feature: School Bus R
Land
Cross Street: Highway 6
Municipality District: Chatsworth
Fronting On: North
Parcel Number: 371750062
Pool: None
Sewer: Septic
Lot Depth: 200 Feet
Lot Frontage: 96.95 Feet
Lot Irregularities: Holland As In R202751
Acres: < .50
Zoning: R2
Rooms
Room details for 209 Centre Street, Chatsworth
| Type | Dimensions | Description |
|---|---|---|
| Kitchen Main | 5.27 x 2.82 | |
| Living Main | 3.86 x 5.10 | |
| Master Main | 3.45 x 4.06 | |
| 2nd Br Main | 3.27 x 3.43 | |
| 3rd Br Lower | 3.55 x 3.27 | |
| Rec Lower | 4.77 x 7.23 | |
| Laundry Lower | 5.43 x 2.74 |
| XXXXXXXX | XXX XX, XXXX |
XXXX XXX XXXX |
$XXX,XXX |
| XXX XX, XXXX |
XXXXXX XXX XXXX |
$XXX,XXX | |
| XXXXXXXX | XXX XX, XXXX |
XXXX XXX XXXX |
$XXX,XXX |
| XXX XX, XXXX |
XXXXXX XXX XXXX |
$XXX,XXX |
| XXXXXXXX XXXX | XXX XX, XXXX | $290,100 XXX XXXX |
| XXXXXXXX XXXXXX | XXX XX, XXXX | $289,000 XXX XXXX |
| XXXXXXXX XXXX | XXX XX, XXXX | $290,100 XXX XXXX |
| XXXXXXXX XXXXXX | XXX XX, XXXX | $289,000 XXX XXXX |

East Ridge Community School
Elementary: PublicSt Peter's & St Paul's Separate School
Elementary: CatholicSullivan Community School
Elementary: PublicÉcole élémentaire catholique St-Dominique-Savio
Elementary: CatholicBayview Public School
Elementary: PublicHolland-Chatsworth Central School
Elementary: PublicÉcole secondaire catholique École secondaire Saint-Dominique-Savio
Secondary: CatholicGeorgian Bay Community School Secondary School
Secondary: PublicJohn Diefenbaker Senior School
Secondary: PublicGrey Highlands Secondary School
Secondary: PublicSt Mary's High School
Secondary: CatholicOwen Sound District Secondary School
Secondary: Public

