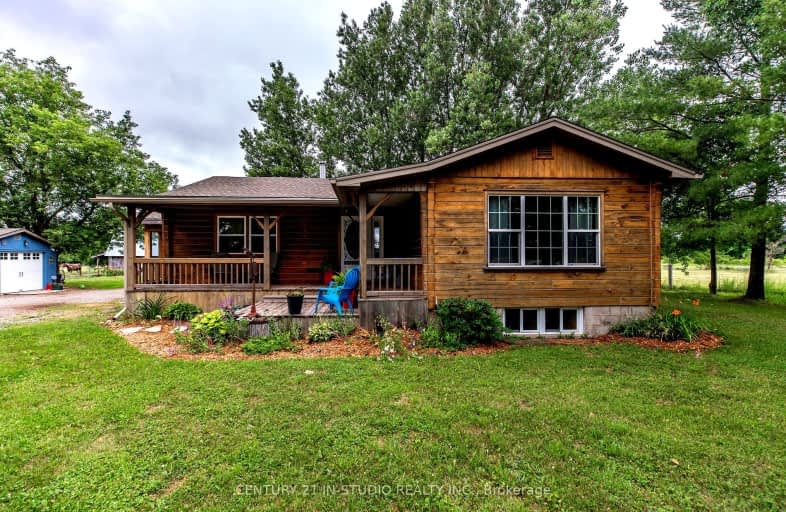Sold on Jul 30, 2023
Note: Property is not currently for sale or for rent.

-
Type: Farm
-
Style: Bungalow-Raised
-
Lot Size: 509.28 x 776 Feet
-
Age: 31-50 years
-
Taxes: $4,145 per year
-
Days on Site: 12 Days
-
Added: Jul 18, 2023 (1 week on market)
-
Updated:
-
Last Checked: 2 months ago
-
MLS®#: X6677632
-
Listed By: Century 21 in-studio realty inc.
Hobby farm w/ 4 bdrm log home on 10 acres of picturesque rural space! Two mudrooms. Open concept kitchen with island, wall oven/microwave combo & dining room. 4 bedrooms & 2 bathrooms including a 3-piece ensuite w/ a walk-in shower & electric in-floor heating. Basement with high ceilings. Wood stove & forced air propane furnace, dug well, UV light, new well pump, sump pump, owned water heater (2022), shingles (2016) & 200 amp electrical panel. Enjoy the outdoors from the comfort of the covered front porch, new deck & awesome firepit. Detached fully insulated garage/shop with an electric heater & new 100 amp pony panel. The 10.03-acre lot has fencing for animals with new high electrobraid fencing & features two paddocks, a dry pen & a pasture field, making it ideal for horse enthusiasts or those seeking ample space for recreational activities. Plus, a 4.5-stall cozy barn with concrete floors & new 60 amp panel offers further versatility.
Extras
Embrace the great outdoors with close proximity to Saugeen Conservation Lands, many local lakes & rivers, OFATV Trails, Varney circle track, MotoPar & more.
Property Details
Facts for 315368 Highway 6 N/A, Chatsworth
Status
Days on Market: 12
Last Status: Sold
Sold Date: Jul 30, 2023
Closed Date: Sep 14, 2023
Expiry Date: Dec 15, 2023
Sold Price: $880,000
Unavailable Date: Jul 31, 2023
Input Date: Jul 19, 2023
Property
Status: Sale
Property Type: Farm
Style: Bungalow-Raised
Age: 31-50
Area: Chatsworth
Community: Rural Chatsworth
Availability Date: Flexible
Inside
Bedrooms: 2
Bedrooms Plus: 2
Bathrooms: 2
Kitchens: 1
Rooms: 9
Den/Family Room: Yes
Air Conditioning: None
Fireplace: Yes
Laundry Level: Lower
Central Vacuum: Y
Washrooms: 2
Utilities
Electricity: Yes
Gas: No
Cable: Available
Telephone: Available
Building
Basement: Finished
Basement 2: Full
Heat Type: Forced Air
Heat Source: Propane
Exterior: Log
Water Supply: Well
Special Designation: Unknown
Other Structures: Barn
Other Structures: Workshop
Parking
Driveway: Lane
Garage Spaces: 1
Garage Type: Detached
Covered Parking Spaces: 20
Total Parking Spaces: 21
Fees
Tax Year: 2023
Tax Legal Description: PTLT28 CON1DIVISION1 SULLIVANPT1 16R1457;CHATSWORT
Taxes: $4,145
Land
Cross Street: Sideroad 9B/Hwy 6
Municipality District: Chatsworth
Fronting On: West
Parcel Number: 371870139
Pool: None
Sewer: Septic
Lot Depth: 776 Feet
Lot Frontage: 509.28 Feet
Lot Irregularities: Irregular Shape
Acres: 10-24.99
Zoning: A1
Farm: Hobby
Waterfront: None
Additional Media
- Virtual Tour: https://youtu.be/MRwv7B2TB2M
Rooms
Room details for 315368 Highway 6 N/A, Chatsworth
| Type | Dimensions | Description |
|---|---|---|
| Foyer Main | 2.06 x 2.36 | |
| Mudroom Main | 1.50 x 4.06 | |
| Kitchen Main | 3.05 x 3.73 | |
| Living Main | 4.06 x 5.38 | |
| Dining Main | 2.74 x 3.23 | |
| Bathroom Main | 2.36 x 2.41 | 4 Pc Bath |
| Br Main | 3.02 x 3.96 | |
| Prim Bdrm Main | 4.09 x 4.65 | |
| Bathroom Main | 2.08 x 2.51 | 3 Pc Ensuite |
| Living Bsmt | 4.11 x 6.12 | |
| Br Bsmt | 3.33 x 3.78 | |
| Br Bsmt | 3.81 x 4.11 |

| XXXXXXXX | XXX XX, XXXX |
XXXXXX XXX XXXX |
$XXX,XXX |
| XXXXXXXX XXXXXX | XXX XX, XXXX | $889,000 XXX XXXX |

St Peter's & St Paul's Separate School
Elementary: CatholicSullivan Community School
Elementary: PublicBeavercrest Community School
Elementary: PublicHolland-Chatsworth Central School
Elementary: PublicHanover Heights Community School
Elementary: PublicSpruce Ridge Community School
Elementary: PublicÉcole secondaire catholique École secondaire Saint-Dominique-Savio
Secondary: CatholicSacred Heart High School
Secondary: CatholicJohn Diefenbaker Senior School
Secondary: PublicGrey Highlands Secondary School
Secondary: PublicSt Mary's High School
Secondary: CatholicOwen Sound District Secondary School
Secondary: Public
