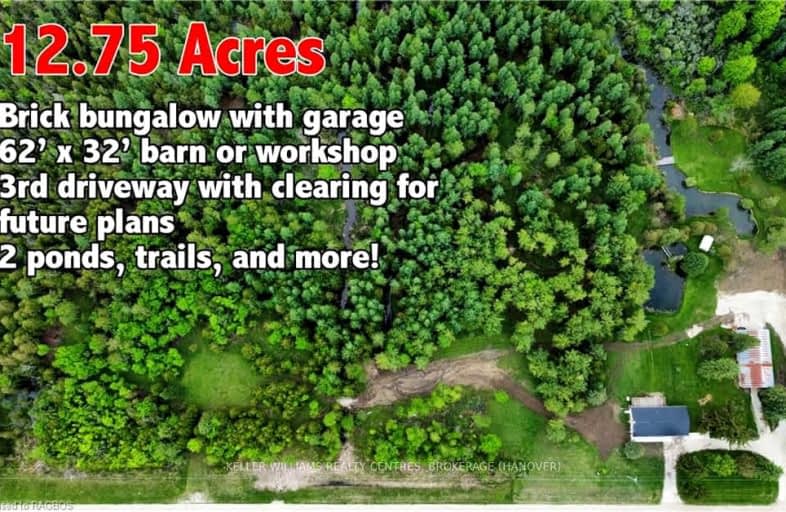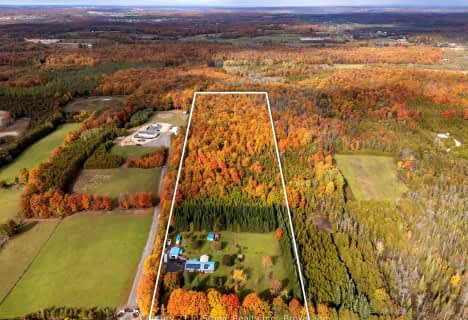Car-Dependent
- Almost all errands require a car.
Somewhat Bikeable
- Most errands require a car.

St Peter's & St Paul's Separate School
Elementary: CatholicSullivan Community School
Elementary: PublicBeavercrest Community School
Elementary: PublicHolland-Chatsworth Central School
Elementary: PublicHanover Heights Community School
Elementary: PublicSpruce Ridge Community School
Elementary: PublicÉcole secondaire catholique École secondaire Saint-Dominique-Savio
Secondary: CatholicSacred Heart High School
Secondary: CatholicJohn Diefenbaker Senior School
Secondary: PublicGrey Highlands Secondary School
Secondary: PublicSt Mary's High School
Secondary: CatholicOwen Sound District Secondary School
Secondary: Public-
Bentinck Centennial Park
341761 Concession 2 Ndr, Ontario 17.28km -
Little Ones Studio & Boutique
322 10th St, Hanover ON N4N 1P3 23.52km -
Parks and Recreation, Hanover , Parks and Recreation
269 7th Ave, Hanover ON N4N 2H5 24.51km
-
BMO Bank of Montreal
246 Garafraxa St, Chatsworth ON N0H 1G0 14.13km -
BMO Bank of Montreal
86 Garafraxa St, Chatsworth ON N0H 1G0 14.62km -
BMO Bank of Montreal
30 Main St, Markdale ON N0C 1H0 16.97km








