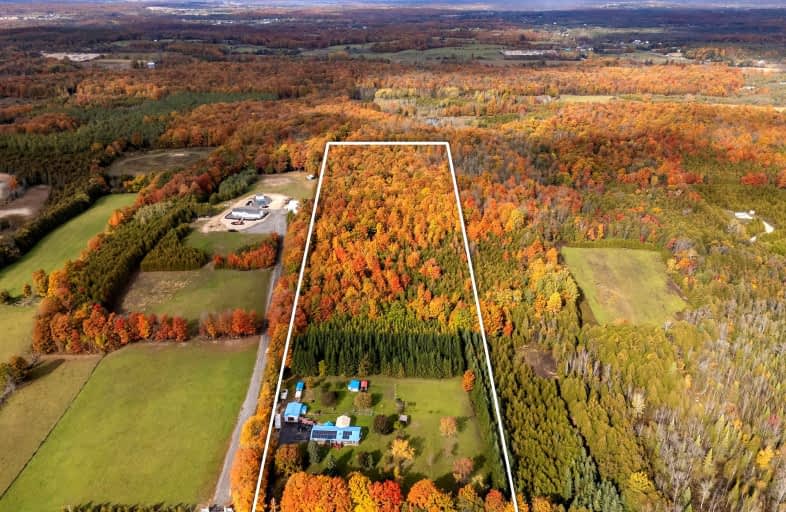Car-Dependent
- Almost all errands require a car.
0
/100
Somewhat Bikeable
- Most errands require a car.
27
/100

St Peter's & St Paul's Separate School
Elementary: Catholic
16.41 km
Sullivan Community School
Elementary: Public
12.40 km
Holland-Chatsworth Central School
Elementary: Public
10.23 km
Chesley District Community School
Elementary: Public
17.94 km
Hanover Heights Community School
Elementary: Public
22.44 km
Spruce Ridge Community School
Elementary: Public
17.75 km
École secondaire catholique École secondaire Saint-Dominique-Savio
Secondary: Catholic
26.58 km
Sacred Heart High School
Secondary: Catholic
30.98 km
John Diefenbaker Senior School
Secondary: Public
23.61 km
Grey Highlands Secondary School
Secondary: Public
27.27 km
St Mary's High School
Secondary: Catholic
27.76 km
Owen Sound District Secondary School
Secondary: Public
27.19 km
-
Bentinck Centennial Park
341761 Concession 2 Ndr, Ontario 16.96km -
Little Ones Studio & Boutique
322 10th St, Hanover ON N4N 1P3 23.01km -
Darroch Nature Reserve
Hanover ON 23.97km
-
BMO Bank of Montreal
246 Garafraxa St, Chatsworth ON N0H 1G0 13.94km -
BMO Bank of Montreal
86 Garafraxa St, Chatsworth ON N0H 1G0 14.43km -
CIBC
106 Garafraxa St N, Durham ON N0G 1R0 17.4km


