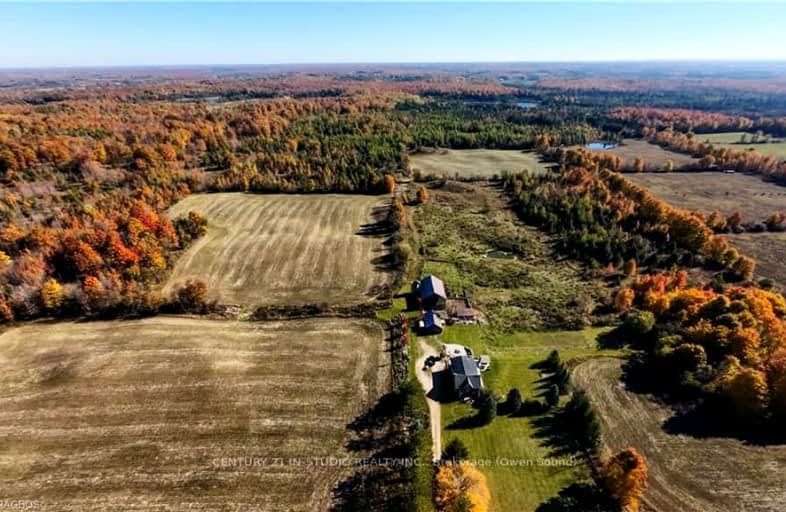Car-Dependent
- Almost all errands require a car.
0
/100
Somewhat Bikeable
- Most errands require a car.
27
/100

St Peter's & St Paul's Separate School
Elementary: Catholic
16.34 km
Sullivan Community School
Elementary: Public
13.06 km
Beavercrest Community School
Elementary: Public
17.23 km
Holland-Chatsworth Central School
Elementary: Public
9.77 km
Hanover Heights Community School
Elementary: Public
23.11 km
Spruce Ridge Community School
Elementary: Public
17.65 km
École secondaire catholique École secondaire Saint-Dominique-Savio
Secondary: Catholic
26.60 km
Sacred Heart High School
Secondary: Catholic
31.78 km
John Diefenbaker Senior School
Secondary: Public
24.27 km
Grey Highlands Secondary School
Secondary: Public
26.37 km
St Mary's High School
Secondary: Catholic
27.80 km
Owen Sound District Secondary School
Secondary: Public
27.31 km
-
Harrison Park
75 2nd Ave E, Owen Sound ON N4K 2E5 24.76km -
Harrison Park Snr Centre
75 2nd Ave E, Owen Sound ON N4K 2E5 25.33km -
South Grey Museum and Memorial Park
Flesherton ON 25.73km
-
BMO Bank of Montreal
246 Garafraxa St, Chatsworth ON N0H 1G0 13.96km -
BMO Bank of Montreal
86 Garafraxa St, Chatsworth ON N0H 1G0 14.45km -
BMO Bank of Montreal
30 Main St, Markdale ON N0C 1H0 16.96km


