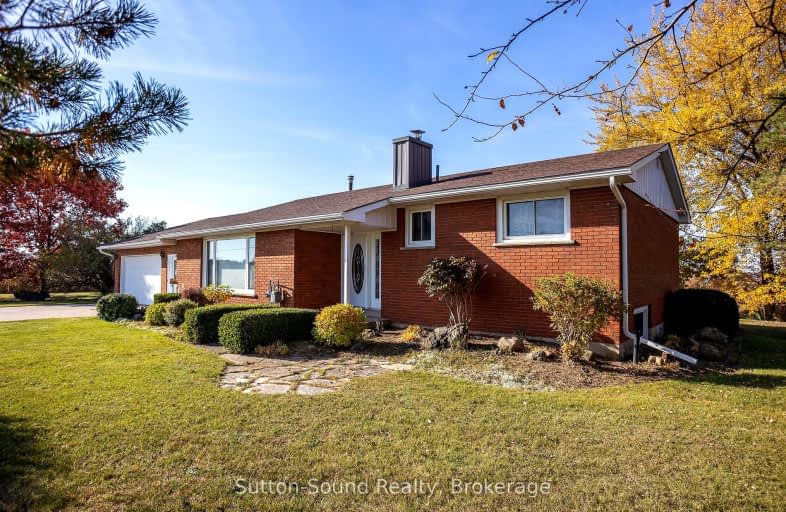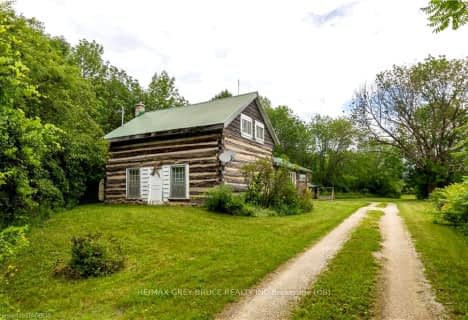Car-Dependent
- Almost all errands require a car.
11
/100
Somewhat Bikeable
- Most errands require a car.
27
/100

East Ridge Community School
Elementary: Public
14.17 km
Sullivan Community School
Elementary: Public
8.39 km
École élémentaire catholique St-Dominique-Savio
Elementary: Catholic
13.94 km
Bayview Public School
Elementary: Public
13.78 km
Holland-Chatsworth Central School
Elementary: Public
6.24 km
Sydenham Community School
Elementary: Public
14.21 km
École secondaire catholique École secondaire Saint-Dominique-Savio
Secondary: Catholic
13.94 km
Peninsula Shores District School
Secondary: Public
38.87 km
Georgian Bay Community School Secondary School
Secondary: Public
30.65 km
John Diefenbaker Senior School
Secondary: Public
34.20 km
St Mary's High School
Secondary: Catholic
15.12 km
Owen Sound District Secondary School
Secondary: Public
14.65 km
-
Story Book Park Playground
Owen Sound ON N4K 5N8 11.53km -
Harrison Park
75 2nd Ave E, Owen Sound ON N4K 2E5 12.08km -
Harrison Park Snr Centre
75 2nd Ave E, Owen Sound ON N4K 2E5 12.64km
-
BMO Bank of Montreal
246 Garafraxa St, Chatsworth ON N0H 1G0 1.32km -
BMO Bank of Montreal
86 Garafraxa St, Chatsworth ON N0H 1G0 1.8km -
BMO Bank of Montreal
601 2nd Ave E, Owen Sound ON N4K 2G7 13.79km



