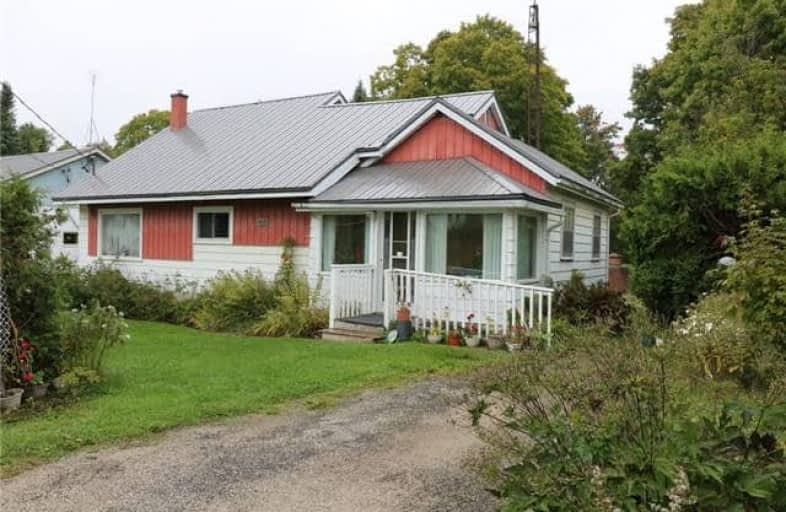Sold on Oct 02, 2018
Note: Property is not currently for sale or for rent.

-
Type: Detached
-
Style: 1 1/2 Storey
-
Lot Size: 70 x 330 Feet
-
Age: No Data
-
Taxes: $1,829 per year
-
Days on Site: 7 Days
-
Added: Sep 07, 2019 (1 week on market)
-
Updated:
-
Last Checked: 2 months ago
-
MLS®#: X4260939
-
Listed By: Re/max high country realty inc., brokerage
This Is A Solid Starter Home Or A Comfortable Retirement Spot. Check Out The Backyard! A Mature Tree Lined Lot Backing Onto The Community Park With Concrete Patio (Attached To The House With A Separate Entrance, Brick Fire Pit And Open Space To Run! Just Over Half An Acre. A Very Comfortable 3 Bedroom Home With An Awesome Retro Recreational Finished Space On Lower Level. The House Is Wheelchair Accessible By Way Of A Ramp Installed At The Front Of The Home.
Property Details
Facts for 580305 Side Road 60, Chatsworth
Status
Days on Market: 7
Last Status: Sold
Sold Date: Oct 02, 2018
Closed Date: Nov 02, 2018
Expiry Date: Dec 31, 2018
Sold Price: $198,500
Unavailable Date: Oct 02, 2018
Input Date: Sep 27, 2018
Prior LSC: Listing with no contract changes
Property
Status: Sale
Property Type: Detached
Style: 1 1/2 Storey
Area: Chatsworth
Community: Rural Chatsworth
Availability Date: 60-90
Assessment Amount: $153,000
Assessment Year: 2018
Inside
Bedrooms: 3
Bathrooms: 2
Kitchens: 1
Rooms: 7
Den/Family Room: Yes
Air Conditioning: None
Fireplace: Yes
Washrooms: 2
Utilities
Electricity: Yes
Gas: No
Cable: No
Telephone: Yes
Building
Basement: Part Bsmt
Basement 2: Part Fin
Heat Type: Other
Heat Source: Propane
Exterior: Alum Siding
Water Supply: Well
Special Designation: Unknown
Parking
Driveway: Private
Garage Type: None
Covered Parking Spaces: 2
Total Parking Spaces: 2
Fees
Tax Year: 2018
Tax Legal Description: Pt Lt 60 Con 1Swtsrhollandpt 116R3135; Tw R136156
Taxes: $1,829
Land
Cross Street: Highway 10
Municipality District: Chatsworth
Fronting On: North
Parcel Number: 371730164
Pool: None
Sewer: Septic
Lot Depth: 330 Feet
Lot Frontage: 70 Feet
Acres: .50-1.99
Zoning: R
Waterfront: None
Rooms
Room details for 580305 Side Road 60, Chatsworth
| Type | Dimensions | Description |
|---|---|---|
| 2nd Br Main | 4.09 x 2.74 | |
| 3rd Br Main | 4.09 x 2.74 | |
| Great Rm Main | 4.27 x 4.27 | |
| Dining Main | 3.48 x 3.78 | |
| Living Main | 3.96 x 5.91 | |
| Rec Lower | 2.74 x 6.73 | |
| Master 2nd | 3.05 x 5.00 |
| XXXXXXXX | XXX XX, XXXX |
XXXX XXX XXXX |
$XXX,XXX |
| XXX XX, XXXX |
XXXXXX XXX XXXX |
$XXX,XXX |
| XXXXXXXX XXXX | XXX XX, XXXX | $198,500 XXX XXXX |
| XXXXXXXX XXXXXX | XXX XX, XXXX | $198,500 XXX XXXX |

St Peter's & St Paul's Separate School
Elementary: CatholicSullivan Community School
Elementary: PublicBeavercrest Community School
Elementary: PublicHolland-Chatsworth Central School
Elementary: PublicSpruce Ridge Community School
Elementary: PublicMacphail Memorial Elementary School
Elementary: PublicÉcole secondaire catholique École secondaire Saint-Dominique-Savio
Secondary: CatholicGeorgian Bay Community School Secondary School
Secondary: PublicJohn Diefenbaker Senior School
Secondary: PublicGrey Highlands Secondary School
Secondary: PublicSt Mary's High School
Secondary: CatholicOwen Sound District Secondary School
Secondary: Public

