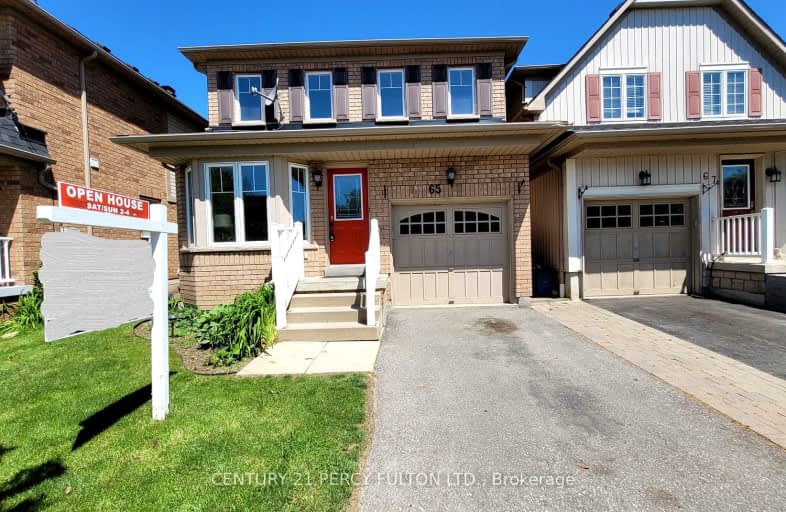Car-Dependent
- Most errands require a car.
Some Transit
- Most errands require a car.
Bikeable
- Some errands can be accomplished on bike.

ÉIC Saint-Charles-Garnier
Elementary: CatholicOrmiston Public School
Elementary: PublicFallingbrook Public School
Elementary: PublicSt Matthew the Evangelist Catholic School
Elementary: CatholicJack Miner Public School
Elementary: PublicRobert Munsch Public School
Elementary: PublicÉSC Saint-Charles-Garnier
Secondary: CatholicBrooklin High School
Secondary: PublicAll Saints Catholic Secondary School
Secondary: CatholicFather Leo J Austin Catholic Secondary School
Secondary: CatholicDonald A Wilson Secondary School
Secondary: PublicSinclair Secondary School
Secondary: Public-
St Louis Bar And Grill
10 Broadleaf Avenue, Whitby, ON L1R 0B5 0.19km -
Bollocks Pub & Kitchen
30 Taunton Road E, Whitby, ON L1R 0A1 0.58km -
The Royal Oak
304 Taunton Road E, Whitby, ON L1R 3K4 1.02km
-
McDonald's
4100 Baldwin Street S, Whitby, ON L1R 3H8 0.34km -
Tim Hortons
130 Taunton Rd West, Whitby, ON L1R 3H8 0.63km -
Starbucks
3940 Brock St N, Whitby, ON L1R 2Y4 0.7km
-
Shoppers Drug Mart
4081 Thickson Rd N, Whitby, ON L1R 2X3 2.47km -
I.D.A. - Jerry's Drug Warehouse
223 Brock St N, Whitby, ON L1N 4N6 4.45km -
Shoppers Drug Mart
910 Dundas Street W, Whitby, ON L1P 1P7 4.92km
-
Elias Naan and Kabob
20 Broadleaf Avenue, Whitby, ON L1R 0B5 0.22km -
Osaka Food Market
20 Broadleaf Avenue, Whitby, ON L1R 0B5 0.22km -
Symposium Cafe Restaurant - Whitby
30 Broadleaf Avenue, Whitby, ON L1R 0B5 0.21km
-
Whitby Mall
1615 Dundas Street E, Whitby, ON L1N 7G3 5.57km -
Oshawa Centre
419 King Street West, Oshawa, ON L1J 2K5 7.14km -
Walmart
4100 Baldwin Street, Whitby, ON L1R 3H8 0.37km
-
Bulk Barn
150 Taunton Road W, Whitby, ON L1R 3H8 0.64km -
Real Canadian Superstore
200 Taunton Road West, Whitby, ON L1R 3H8 0.82km -
Farm Boy
360 Taunton Road E, Whitby, ON L1R 0H4 0.82km
-
Liquor Control Board of Ontario
15 Thickson Road N, Whitby, ON L1N 8W7 5.18km -
LCBO
629 Victoria Street W, Whitby, ON L1N 0E4 6.89km -
LCBO
400 Gibb Street, Oshawa, ON L1J 0B2 7.6km
-
Lambert Oil Company
4505 Baldwin Street S, Whitby, ON L1R 2W5 0.48km -
Petro-Canada
10 Taunton Rd E, Whitby, ON L1R 3L5 0.54km -
Canadian Tire Gas+
4080 Garden Street, Whitby, ON L1R 3K5 0.9km
-
Landmark Cinemas
75 Consumers Drive, Whitby, ON L1N 9S2 6.74km -
Cineplex Odeon
248 Kingston Road E, Ajax, ON L1S 1G1 7.47km -
Regent Theatre
50 King Street E, Oshawa, ON L1H 1B3 8.15km
-
Whitby Public Library
701 Rossland Road E, Whitby, ON L1N 8Y9 2.78km -
Whitby Public Library
405 Dundas Street W, Whitby, ON L1N 6A1 4.81km -
Oshawa Public Library, McLaughlin Branch
65 Bagot Street, Oshawa, ON L1H 1N2 8.03km
-
Lakeridge Health
1 Hospital Court, Oshawa, ON L1G 2B9 7.42km -
Ontario Shores Centre for Mental Health Sciences
700 Gordon Street, Whitby, ON L1N 5S9 8.1km -
Whitby Medical Walk In Clinic
3910 Brock Street N, Whitby, ON L1R 3E1 0.76km
-
Country Lane Park
Whitby ON 1.99km -
Baycliffe Park
67 Baycliffe Dr, Whitby ON L1P 1W7 2.45km -
Cochrane Street Off Leash Dog Park
2.71km
-
RBC Royal Bank
480 Taunton Rd E (Baldwin), Whitby ON L1N 5R5 0.56km -
Meridian Credit Union ATM
4061 Thickson Rd N, Whitby ON L1R 2X3 2.49km -
Manulife Bank
20 Jamieson Cres, Whitby ON L1R 1T9 2.73km














