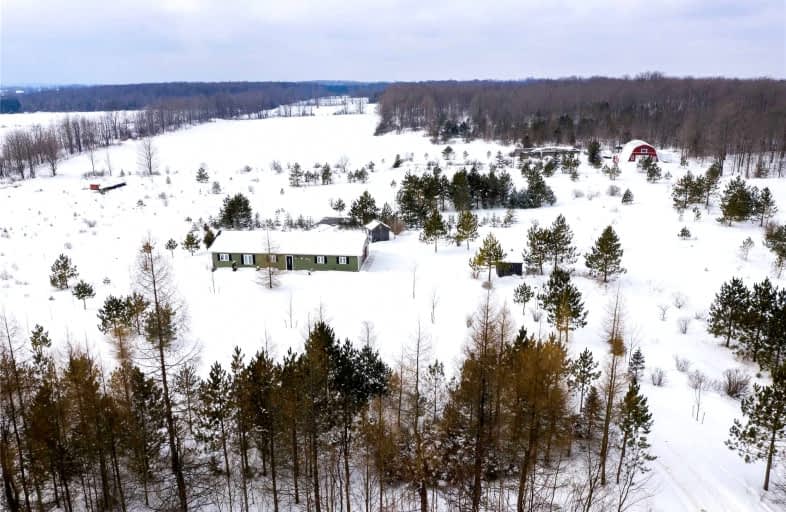Sold on Mar 08, 2022
Note: Property is not currently for sale or for rent.

-
Type: Detached
-
Style: Bungalow
-
Size: 1500 sqft
-
Lot Size: 300 x 584 Feet
-
Age: 0-5 years
-
Taxes: $3,468 per year
-
Days on Site: 34 Days
-
Added: Feb 02, 2022 (1 month on market)
-
Updated:
-
Last Checked: 2 months ago
-
MLS®#: X5488747
-
Listed By: Forest hill real estate inc., brokerage
Immaculate, Attractive 3 Bdrm Icf Bungalow On 4 Peaceful Acres - Exactly What You've Been Looking For! Turn-Key, Low Maintenance & Built To Exacting Standards In 2017 W Energy Efficient Icf Construction, In-Floor Radiant Heat Throughout, Metal Roof. One Floor Living At Its Best W Open Plan, Generous Rooms, Natural Light, Propane Fireplace, & W/O To Private Backyard Oasis W Landscaping, Gazebo, Concrete Patio & Hot Tub. Trails At Managed Forest Across Road.
Extras
In-Floor Heat In Mud Room & Garage, Perfect For Storage. Walled-In 30X60 Concrete Pad At Back Of Lot Ideal For Parking Trailer/Large Equipment. Mins From Town & Short Drive To Owen Sound/Collingwood & Under 2Hrs To K-W, Guelph & Gta.
Property Details
Facts for 635600 Euphrasia-Holland Line, Chatsworth
Status
Days on Market: 34
Last Status: Sold
Sold Date: Mar 08, 2022
Closed Date: Jun 08, 2022
Expiry Date: Jul 29, 2022
Sold Price: $917,000
Unavailable Date: Mar 08, 2022
Input Date: Feb 02, 2022
Prior LSC: Listing with no contract changes
Property
Status: Sale
Property Type: Detached
Style: Bungalow
Size (sq ft): 1500
Age: 0-5
Area: Chatsworth
Community: Rural Chatsworth
Availability Date: 90 Days Flex
Assessment Amount: $283,000
Assessment Year: 2022
Inside
Bedrooms: 3
Bathrooms: 1
Kitchens: 1
Rooms: 8
Den/Family Room: No
Air Conditioning: None
Fireplace: Yes
Laundry Level: Main
Central Vacuum: Y
Washrooms: 1
Utilities
Electricity: Yes
Gas: No
Cable: No
Building
Basement: None
Heat Type: Radiant
Heat Source: Other
Exterior: Vinyl Siding
UFFI: No
Water Supply Type: Drilled Well
Water Supply: Well
Special Designation: Unknown
Other Structures: Garden Shed
Parking
Driveway: Private
Garage Spaces: 2
Garage Type: Attached
Covered Parking Spaces: 6
Total Parking Spaces: 7
Fees
Tax Year: 2021
Tax Legal Description: Pt Lt 21 Con 12 Egr Holland Pt 1 16R4717; Chatswor
Taxes: $3,468
Highlights
Feature: Golf
Feature: Grnbelt/Conserv
Feature: Hospital
Feature: Library
Feature: School Bus Route
Feature: Skiing
Land
Cross Street: Townline/Hwy 10
Municipality District: Chatsworth
Fronting On: West
Parcel Number: 371720179
Pool: None
Sewer: Septic
Lot Depth: 584 Feet
Lot Frontage: 300 Feet
Acres: 2-4.99
Zoning: A1
Waterfront: None
Additional Media
- Virtual Tour: http://www.propertygallery.ca/mark-murakami-635600-euphrasia-holland-townline.html
Rooms
Room details for 635600 Euphrasia-Holland Line, Chatsworth
| Type | Dimensions | Description |
|---|---|---|
| Living Main | 4.88 x 5.94 | Open Concept, Heated Floor, W/O To Patio |
| Kitchen Main | 3.00 x 4.30 | Combined W/Dining, Open Concept, Granite Counter |
| Dining Main | 2.60 x 3.90 | Combined W/Kitchen, Open Concept, Hardwood Floor |
| Prim Bdrm Main | 3.94 x 4.37 | Hardwood Floor, Ceiling Fan, Closet |
| 2nd Br Main | 3.05 x 3.61 | Hardwood Floor, Ceiling Fan, Closet |
| 3rd Br Main | 3.05 x 3.61 | Hardwood Floor, Closet, Heated Floor |
| Foyer Main | 3.66 x 2.69 | Hardwood Floor, W/I Closet, Heated Floor |
| Laundry Main | 2.13 x 2.39 | Vinyl Floor, Laundry Sink, Heated Floor |
| Mudroom Main | 2.06 x 3.99 | Finished, Heated Floor, Access To Garage |
| Bathroom Main | - | 4 Pc Bath, Heated Floor, Granite Counter |
| XXXXXXXX | XXX XX, XXXX |
XXXX XXX XXXX |
$XXX,XXX |
| XXX XX, XXXX |
XXXXXX XXX XXXX |
$XXX,XXX |
| XXXXXXXX XXXX | XXX XX, XXXX | $917,000 XXX XXXX |
| XXXXXXXX XXXXXX | XXX XX, XXXX | $924,967 XXX XXXX |

Georgian Bay Community School
Elementary: PublicSt Peter's & St Paul's Separate School
Elementary: CatholicBeavercrest Community School
Elementary: PublicHolland-Chatsworth Central School
Elementary: PublicSt Vincent-Euphrasia Elementary School
Elementary: PublicMacphail Memorial Elementary School
Elementary: PublicÉcole secondaire catholique École secondaire Saint-Dominique-Savio
Secondary: CatholicGeorgian Bay Community School Secondary School
Secondary: PublicWellington Heights Secondary School
Secondary: PublicGrey Highlands Secondary School
Secondary: PublicSt Mary's High School
Secondary: CatholicOwen Sound District Secondary School
Secondary: Public

