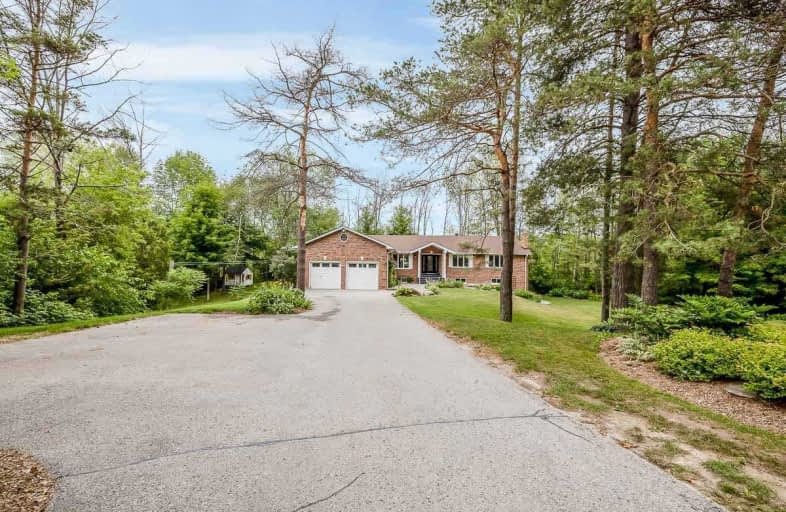Sold on Jul 31, 2020
Note: Property is not currently for sale or for rent.

-
Type: Detached
-
Style: Bungalow
-
Size: 2000 sqft
-
Lot Size: 412.71 x 290.52 Feet
-
Age: 16-30 years
-
Taxes: $6,865 per year
-
Days on Site: 9 Days
-
Added: Jul 22, 2020 (1 week on market)
-
Updated:
-
Last Checked: 2 months ago
-
MLS®#: W4840606
-
Listed By: Re/max realty services inc., brokerage
Enjoy The Cottage Lifestyle Year-Round In This Spacious Bungalow Nestled On 2 Beautiful Acres With 2 Ponds. Complete Privacy On Quiet Court In Small Exclusive Subdivision In Palgrave Village. Minutes To Albion Hills Conservation, Trans-Atlantic Trail, Equestrian Park, Tennis Club, School, Hiking And Biking Trails, Golf. More Than 4,700 Sq Ft Of Living Space With 3+2 Bedrooms, 4 Baths, Walkout Basement With Sep Entry And Large Patio With Solarium Featuring
Extras
Stunning Views. Skate On The Private Pond And Warm Up By The Fireplace. Municipal Water And Gas Heating Is A Huge Bonus In The Country. Marble Flooring In Foyer, Hardwood On Main Floor.
Property Details
Facts for 5 Ivorwood Crescent, Caledon
Status
Days on Market: 9
Last Status: Sold
Sold Date: Jul 31, 2020
Closed Date: Sep 24, 2020
Expiry Date: Nov 30, 2020
Sold Price: $1,399,900
Unavailable Date: Jul 31, 2020
Input Date: Jul 22, 2020
Property
Status: Sale
Property Type: Detached
Style: Bungalow
Size (sq ft): 2000
Age: 16-30
Area: Caledon
Community: Palgrave
Availability Date: Tba
Inside
Bedrooms: 3
Bedrooms Plus: 2
Bathrooms: 4
Kitchens: 1
Rooms: 8
Den/Family Room: Yes
Air Conditioning: Central Air
Fireplace: Yes
Laundry Level: Main
Central Vacuum: Y
Washrooms: 4
Utilities
Electricity: Yes
Gas: Yes
Cable: Yes
Telephone: Yes
Building
Basement: Fin W/O
Heat Type: Forced Air
Heat Source: Gas
Exterior: Brick
UFFI: No
Water Supply: Municipal
Special Designation: Unknown
Other Structures: Garden Shed
Parking
Driveway: Private
Garage Spaces: 2
Garage Type: Attached
Covered Parking Spaces: 6
Total Parking Spaces: 8
Fees
Tax Year: 2020
Tax Legal Description: Pcl 8-1 Sec M150;Lt 8 Pl M150;S/T Lt102630 Caledon
Taxes: $6,865
Highlights
Feature: Cul De Sac
Feature: Grnbelt/Conserv
Feature: Lake/Pond
Feature: School
Feature: Wooded/Treed
Land
Cross Street: Gibson Lake/Hwy 50
Municipality District: Caledon
Fronting On: North
Parcel Number: 143380253
Pool: None
Sewer: Septic
Lot Depth: 290.52 Feet
Lot Frontage: 412.71 Feet
Lot Irregularities: X237.70X232.77X216.31
Acres: 2-4.99
Zoning: See Irregular Lo
Waterfront: Direct
Additional Media
- Virtual Tour: http://wylieford.homelistingtours.com/listing2/5-ivorwood-crescent
Rooms
Room details for 5 Ivorwood Crescent, Caledon
| Type | Dimensions | Description |
|---|---|---|
| Living Main | 3.96 x 5.76 | Hardwood Floor, Sunken Room, Bay Window |
| Dining Main | 3.62 x 3.66 | Hardwood Floor, Picture Window, O/Looks Frontyard |
| Kitchen Upper | 5.24 x 5.45 | Hardwood Floor, B/I Appliances, Breakfast Bar |
| Family Main | 3.90 x 5.45 | Hardwood Floor, Sunken Room, Gas Fireplace |
| Sunroom Main | 3.60 x 5.79 | French Doors, Overlook Water, Window Flr To Ceil |
| Master Main | 3.70 x 5.81 | 3 Pc Ensuite, His/Hers Closets, Juliette Balcony |
| 2nd Br Main | 3.35 x 3.95 | Hardwood Floor, O/Looks Frontyard, Double Closet |
| 3rd Br Main | 3.34 x 3.63 | Hardwood Floor, O/Looks Frontyard, Double Closet |
| 4th Br Bsmt | 3.23 x 5.49 | Gas Fireplace, Large Closet, Above Grade Window |
| Rec Bsmt | 4.92 x 16.20 | Laminate, W/O To Yard, Fireplace |
| Media/Ent Bsmt | 3.84 x 6.28 | Laminate, Above Grade Window |
| 5th Br Bsmt | 2.89 x 3.94 | Laminate |
| XXXXXXXX | XXX XX, XXXX |
XXXX XXX XXXX |
$X,XXX,XXX |
| XXX XX, XXXX |
XXXXXX XXX XXXX |
$X,XXX,XXX | |
| XXXXXXXX | XXX XX, XXXX |
XXXXXXXX XXX XXXX |
|
| XXX XX, XXXX |
XXXXXX XXX XXXX |
$X,XXX,XXX |
| XXXXXXXX XXXX | XXX XX, XXXX | $1,399,900 XXX XXXX |
| XXXXXXXX XXXXXX | XXX XX, XXXX | $1,399,900 XXX XXXX |
| XXXXXXXX XXXXXXXX | XXX XX, XXXX | XXX XXXX |
| XXXXXXXX XXXXXX | XXX XX, XXXX | $1,525,000 XXX XXXX |

St James Separate School
Elementary: CatholicCaledon East Public School
Elementary: PublicTottenham Public School
Elementary: PublicFather F X O'Reilly School
Elementary: CatholicPalgrave Public School
Elementary: PublicSt Cornelius School
Elementary: CatholicSt Thomas Aquinas Catholic Secondary School
Secondary: CatholicRobert F Hall Catholic Secondary School
Secondary: CatholicHumberview Secondary School
Secondary: PublicSt. Michael Catholic Secondary School
Secondary: CatholicLouise Arbour Secondary School
Secondary: PublicMayfield Secondary School
Secondary: Public- 3 bath
- 4 bed
- 2000 sqft
52 Palmer Circle, Caledon, Ontario • L7E 0A5 • Palgrave
- 2 bath
- 4 bed




