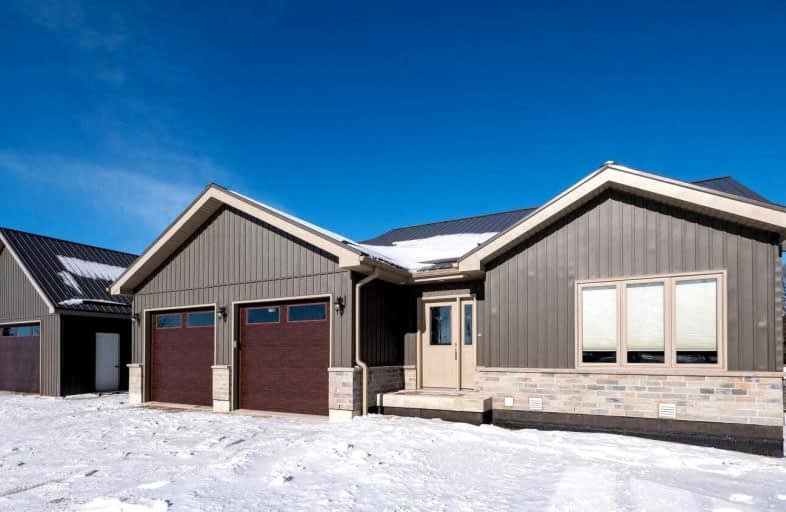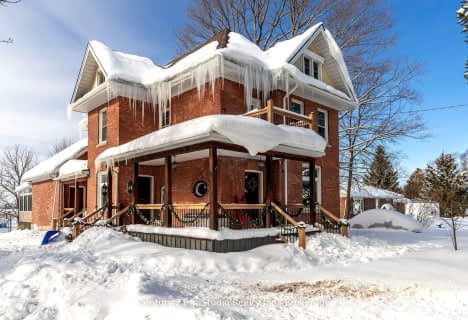Sold on Feb 01, 2022
Note: Property is not currently for sale or for rent.

-
Type: Detached
-
Style: Bungalow
-
Size: 1100 sqft
-
Lot Size: 160.01 x 275 Feet
-
Age: 0-5 years
-
Taxes: $3,400 per year
-
Days on Site: 8 Days
-
Added: Jan 24, 2022 (1 week on market)
-
Updated:
-
Last Checked: 2 months ago
-
MLS®#: X5479764
-
Listed By: Re/max grey bruce realty inc brokerage (os)
Welcome Home To Peace And Tranquillity. Newly Built (2018) Bungalow Hardwood Floors Throughout With 2+1 Beds And 2 Full Baths. A Completely Finished Basement Adds An Extra Family Room. Attached Double Car Garage With A Detached Oversized Garage/Shop, Heated And Has Electricity. This Beautiful Home Sits On A 1-Acre Lot, With No Neighbours Right Close By. This Home Offers Top-Of-The-Line Custom Blinds, On Demand Hot Water, Water Purification System, Uv Light,
Extras
, Water Softener, Propane Furnace, Black Stainless Steel Appliances, Steel Roof, Central Air And Central Vac.**Grey Bruce Owen Sound R. E. Assoc**
Property Details
Facts for 741685 Grey Road 40 Road, Chatsworth
Status
Days on Market: 8
Last Status: Sold
Sold Date: Feb 01, 2022
Closed Date: Apr 25, 2022
Expiry Date: Apr 19, 2022
Sold Price: $876,000
Unavailable Date: Feb 01, 2022
Input Date: Jan 24, 2022
Prior LSC: Listing with no contract changes
Property
Status: Sale
Property Type: Detached
Style: Bungalow
Size (sq ft): 1100
Age: 0-5
Area: Chatsworth
Community: Rural Chatsworth
Availability Date: Flexible
Assessment Amount: $280,000
Assessment Year: 2022
Inside
Bedrooms: 3
Bathrooms: 2
Kitchens: 1
Rooms: 10
Den/Family Room: Yes
Air Conditioning: Central Air
Fireplace: No
Laundry Level: Lower
Central Vacuum: Y
Washrooms: 2
Utilities
Electricity: Yes
Gas: Available
Cable: Available
Telephone: Available
Building
Basement: Finished
Basement 2: Full
Heat Type: Forced Air
Heat Source: Propane
Exterior: Stone
Exterior: Vinyl Siding
Elevator: N
UFFI: No
Water Supply Type: Drilled Well
Water Supply: Well
Physically Handicapped-Equipped: N
Special Designation: Unknown
Other Structures: Workshop
Retirement: Y
Parking
Driveway: Private
Garage Spaces: 3
Garage Type: Attached
Covered Parking Spaces: 8
Total Parking Spaces: 11
Fees
Tax Year: 2021
Tax Legal Description: Part Lot 12 Concession 9 Sullivan, Part 1 16R4546
Taxes: $3,400
Highlights
Feature: Clear View
Feature: Level
Feature: Other
Feature: Place Of Worship
Feature: School
Feature: School Bus Route
Land
Cross Street: In Desboro Turn West
Municipality District: Chatsworth
Fronting On: North
Parcel Number: 37190006
Pool: None
Sewer: Septic
Lot Depth: 275 Feet
Lot Frontage: 160.01 Feet
Acres: .50-1.99
Zoning: A1
Waterfront: None
Additional Media
- Virtual Tour: https://jamesmasterphotographt.seehouseat.com/1948304
Rooms
Room details for 741685 Grey Road 40 Road, Chatsworth
| Type | Dimensions | Description |
|---|---|---|
| Living Main | 3.66 x 6.10 | Combined W/Dining |
| Kitchen Main | 4.27 x 3.66 | |
| Foyer Main | 6.81 x 2.51 | |
| Br Main | 3.51 x 3.35 | |
| Br Main | 4.17 x 2.34 | |
| Bathroom Main | - | 4 Pc Bath |
| Family Lower | 3.86 x 5.69 | |
| Br Lower | 6.10 x 3.43 | |
| Laundry Lower | 6.10 x 3.45 | |
| Bathroom Lower | - | 4 Pc Bath |
| XXXXXXXX | XXX XX, XXXX |
XXXX XXX XXXX |
$XXX,XXX |
| XXX XX, XXXX |
XXXXXX XXX XXXX |
$XXX,XXX |
| XXXXXXXX XXXX | XXX XX, XXXX | $876,000 XXX XXXX |
| XXXXXXXX XXXXXX | XXX XX, XXXX | $799,900 XXX XXXX |

East Ridge Community School
Elementary: PublicSullivan Community School
Elementary: PublicÉcole élémentaire catholique St-Dominique-Savio
Elementary: CatholicBayview Public School
Elementary: PublicHolland-Chatsworth Central School
Elementary: PublicSydenham Community School
Elementary: PublicÉcole secondaire catholique École secondaire Saint-Dominique-Savio
Secondary: CatholicGeorgian Bay Community School Secondary School
Secondary: PublicJohn Diefenbaker Senior School
Secondary: PublicGrey Highlands Secondary School
Secondary: PublicSt Mary's High School
Secondary: CatholicOwen Sound District Secondary School
Secondary: Public- 3 bath
- 4 bed
296 Garafraxa Street, Chatsworth, Ontario • N0H 1G0 • Chatsworth



