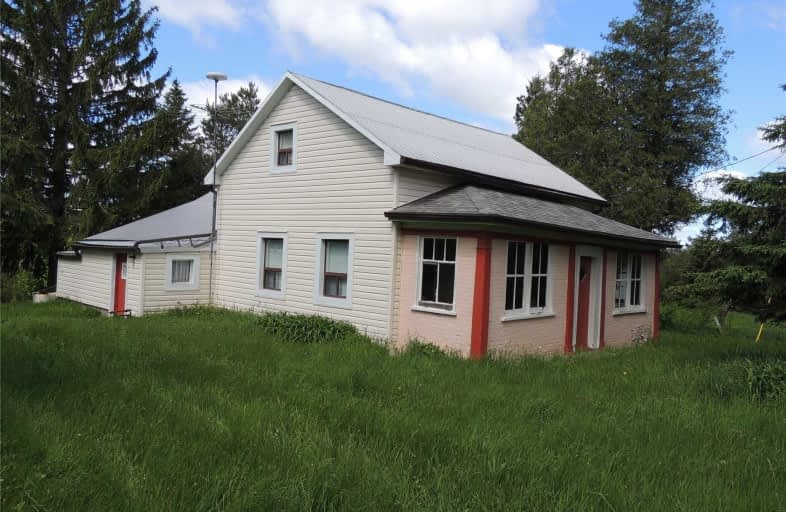Sold on Jun 17, 2019
Note: Property is not currently for sale or for rent.

-
Type: Rural Resid
-
Style: 1 1/2 Storey
-
Lot Size: 570 x 3225 Feet
-
Age: No Data
-
Taxes: $3,268 per year
-
Days on Site: 14 Days
-
Added: Sep 07, 2019 (2 weeks on market)
-
Updated:
-
Last Checked: 2 months ago
-
MLS®#: X4475091
-
Listed By: Royal lepage rcr realty, brokerage
Farmhouse Situated In Good Setting On Highway 10. 47 Acres With Cedar, Hardwood Bush, 3 Acre Pond, Small Barn And Shed. Diverse Property With Trails Throughout. House Is Approximately 1400 Square Feet. Septic Updated Within Last 10 Years. Drilled Well. Property Is On Both Sides Of Rail Trail.
Extras
Frontage And Depth Are Approximate.
Property Details
Facts for 775718 Highway 10, Chatsworth
Status
Days on Market: 14
Last Status: Sold
Sold Date: Jun 17, 2019
Closed Date: Aug 09, 2019
Expiry Date: Dec 01, 2019
Sold Price: $330,000
Unavailable Date: Jun 17, 2019
Input Date: Jun 05, 2019
Property
Status: Sale
Property Type: Rural Resid
Style: 1 1/2 Storey
Area: Chatsworth
Community: Rural Chatsworth
Availability Date: 30-60 /Tba
Inside
Bedrooms: 3
Bathrooms: 1
Kitchens: 1
Rooms: 9
Den/Family Room: No
Air Conditioning: None
Fireplace: No
Washrooms: 1
Utilities
Electricity: Yes
Gas: No
Cable: No
Telephone: Available
Building
Basement: Unfinished
Heat Type: Baseboard
Heat Source: Electric
Exterior: Vinyl Siding
Water Supply: Well
Special Designation: Unknown
Parking
Driveway: Private
Garage Type: None
Covered Parking Spaces: 20
Total Parking Spaces: 20
Fees
Tax Year: 2019
Tax Legal Description: Pt Lt 76 Con1 Swtsr As In R96245*See Remarks
Taxes: $3,268
Land
Cross Street: Hwy 10 Between Sr 70
Municipality District: Chatsworth
Fronting On: West
Parcel Number: 371710080
Pool: None
Sewer: Septic
Lot Depth: 3225 Feet
Lot Frontage: 570 Feet
Acres: 25-49.99
Zoning: A1, Ep, W
Waterfront: None
Rooms
Room details for 775718 Highway 10, Chatsworth
| Type | Dimensions | Description |
|---|---|---|
| Kitchen Main | 5.33 x 2.74 | |
| Dining Main | 5.18 x 4.65 | |
| Living Main | 4.37 x 4.27 | |
| Br Main | 5.79 x 3.20 | |
| Br 2nd | 3.86 x 3.43 | |
| Br 2nd | 3.86 x 3.20 | |
| Mudroom Main | 2.90 x 2.74 | |
| Sunroom Main | 7.92 x 1.83 |
| XXXXXXXX | XXX XX, XXXX |
XXXX XXX XXXX |
$XXX,XXX |
| XXX XX, XXXX |
XXXXXX XXX XXXX |
$XXX,XXX |
| XXXXXXXX XXXX | XXX XX, XXXX | $330,000 XXX XXXX |
| XXXXXXXX XXXXXX | XXX XX, XXXX | $319,000 XXX XXXX |

East Ridge Community School
Elementary: PublicSullivan Community School
Elementary: PublicÉcole élémentaire catholique St-Dominique-Savio
Elementary: CatholicBayview Public School
Elementary: PublicHolland-Chatsworth Central School
Elementary: PublicSydenham Community School
Elementary: PublicÉcole secondaire catholique École secondaire Saint-Dominique-Savio
Secondary: CatholicPeninsula Shores District School
Secondary: PublicGeorgian Bay Community School Secondary School
Secondary: PublicJohn Diefenbaker Senior School
Secondary: PublicSt Mary's High School
Secondary: CatholicOwen Sound District Secondary School
Secondary: Public

