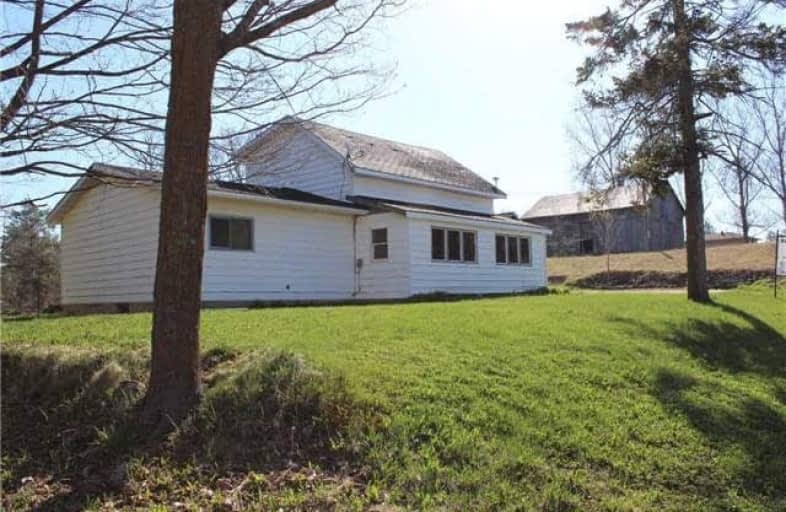Sold on Jun 15, 2018
Note: Property is not currently for sale or for rent.

-
Type: Detached
-
Style: 1 1/2 Storey
-
Lot Size: 291.62 x 200.53 Feet
-
Age: No Data
-
Taxes: $1,594 per year
-
Days on Site: 59 Days
-
Added: Sep 07, 2019 (1 month on market)
-
Updated:
-
Last Checked: 2 months ago
-
MLS®#: X4098700
-
Listed By: Royal lepage rcr realty, brokerage
Are You Looking For A Home Five Minutes From Markdale That Has Loads Of Potential? Set On 1.4 Acres In The Village Of Berkeley Is A 1-1/2 Storey Home And A 50' X 30' Barn! Large Kitchen And Dining Room With Walk Out To Rear Deck And Yard. Good Sized Family Room And Two Bedrooms On The Main Floor. Upstairs Bedroom Has Own 2 Piece Bath. One Car Attached Garage With Heat Source.
Extras
Being Sold "As Is, Where Is". All Info Displayed Believed To Be Accurate But Not Warranted & Should Be Independently Verified. 48 Hours Irrevoc On All Offers. Seller Does Not Make Any Warranty Or Representation On Any Aspect Of Property
Property Details
Facts for 776195 Highway 10, Chatsworth
Status
Days on Market: 59
Last Status: Sold
Sold Date: Jun 15, 2018
Closed Date: Jul 27, 2018
Expiry Date: Aug 03, 2018
Sold Price: $175,000
Unavailable Date: Jun 15, 2018
Input Date: Apr 17, 2018
Property
Status: Sale
Property Type: Detached
Style: 1 1/2 Storey
Area: Chatsworth
Community: Rural Chatsworth
Availability Date: 0-60
Inside
Bedrooms: 3
Bathrooms: 2
Kitchens: 1
Rooms: 8
Den/Family Room: No
Air Conditioning: None
Fireplace: Yes
Washrooms: 2
Building
Basement: Crawl Space
Basement 2: Full
Heat Type: Other
Heat Source: Other
Exterior: Vinyl Siding
Water Supply: Well
Special Designation: Unknown
Parking
Driveway: Pvt Double
Garage Spaces: 1
Garage Type: Attached
Covered Parking Spaces: 4
Total Parking Spaces: 5
Fees
Tax Year: 2017
Tax Legal Description: Ptlt61C1 Netsr Hollands As In 2463156 Chatsworth
Taxes: $1,594
Land
Cross Street: Highway 10 60 Sidero
Municipality District: Chatsworth
Fronting On: East
Parcel Number: 371730415
Pool: None
Sewer: None
Lot Depth: 200.53 Feet
Lot Frontage: 291.62 Feet
Lot Irregularities: Irregular
Acres: .50-1.99
Zoning: R2
Rooms
Room details for 776195 Highway 10, Chatsworth
| Type | Dimensions | Description |
|---|---|---|
| Kitchen Ground | 2.90 x 3.70 | |
| Dining Ground | 3.50 x 5.50 | |
| Living Ground | 4.80 x 5.90 | |
| Bathroom Ground | 2.20 x 2.80 | 4 Pc Bath, Whirlpool |
| Br Ground | 3.30 x 4.00 | |
| Br Ground | 2.10 x 5.10 | |
| Br 2nd | 4.90 x 5.10 | |
| Bathroom 2nd | 1.50 x 1.80 | 2 Pc Bath |
| XXXXXXXX | XXX XX, XXXX |
XXXX XXX XXXX |
$XXX,XXX |
| XXX XX, XXXX |
XXXXXX XXX XXXX |
$XXX,XXX |
| XXXXXXXX XXXX | XXX XX, XXXX | $175,000 XXX XXXX |
| XXXXXXXX XXXXXX | XXX XX, XXXX | $199,000 XXX XXXX |

East Ridge Community School
Elementary: PublicSt Peter's & St Paul's Separate School
Elementary: CatholicSullivan Community School
Elementary: PublicBeavercrest Community School
Elementary: PublicHolland-Chatsworth Central School
Elementary: PublicSydenham Community School
Elementary: PublicÉcole secondaire catholique École secondaire Saint-Dominique-Savio
Secondary: CatholicGeorgian Bay Community School Secondary School
Secondary: PublicJohn Diefenbaker Senior School
Secondary: PublicGrey Highlands Secondary School
Secondary: PublicSt Mary's High School
Secondary: CatholicOwen Sound District Secondary School
Secondary: Public

