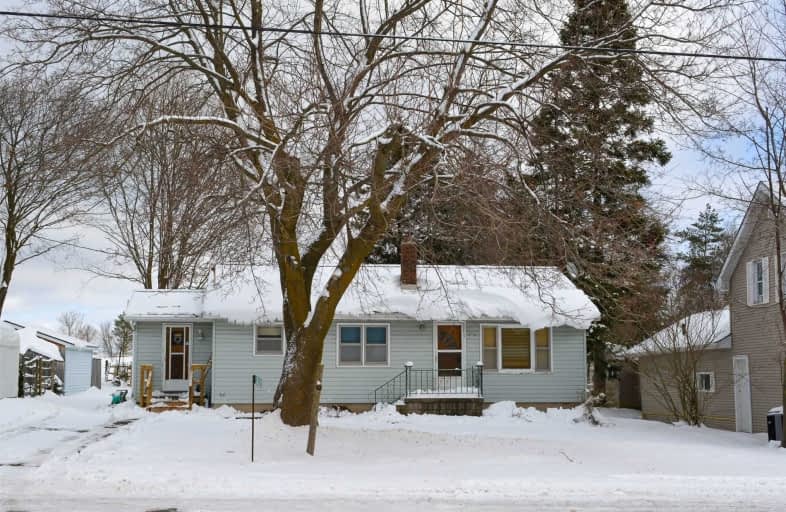Sold on Jan 04, 2021
Note: Property is not currently for sale or for rent.

-
Type: Detached
-
Style: Bungalow
-
Size: 700 sqft
-
Lot Size: 64.01 x 150 Feet
-
Age: 51-99 years
-
Taxes: $1,519 per year
-
Days on Site: 27 Days
-
Added: Dec 08, 2020 (3 weeks on market)
-
Updated:
-
Last Checked: 2 months ago
-
MLS®#: X5060451
-
Listed By: Grey county real estate inc., brokerage
Cozy Bungalow W Everything You Need. 900+ Sq Ft Home W Steel Roof. Very Appealing For Retirees & First-Time Home Buyers. Lg Mast Bdrm W 2Pc Bath, 4Pc Bath, 2nd Bdrm, Eat-In Kitchen, Living Rm & Side Entry W Access To Back Deck All On Main Flr. Lwr Lvl Has 2 Bdrms, Laundry, And Lots Of Storage. Located In Town Of Berkeley With Highway Access And Community Park Across Road.
Property Details
Facts for 776221 Highway 10, Chatsworth
Status
Days on Market: 27
Last Status: Sold
Sold Date: Jan 04, 2021
Closed Date: Jan 18, 2021
Expiry Date: Feb 06, 2021
Sold Price: $307,000
Unavailable Date: Jan 04, 2021
Input Date: Dec 08, 2020
Property
Status: Sale
Property Type: Detached
Style: Bungalow
Size (sq ft): 700
Age: 51-99
Area: Chatsworth
Community: Rural Chatsworth
Availability Date: Flexible
Assessment Amount: $128,000
Assessment Year: 2020
Inside
Bedrooms: 2
Bedrooms Plus: 2
Bathrooms: 2
Kitchens: 1
Rooms: 5
Den/Family Room: No
Air Conditioning: None
Fireplace: No
Washrooms: 2
Building
Basement: Full
Basement 2: Part Fin
Heat Type: Forced Air
Heat Source: Oil
Exterior: Alum Siding
Water Supply: Well
Special Designation: Unknown
Parking
Driveway: Private
Garage Type: None
Covered Parking Spaces: 2
Total Parking Spaces: 2
Fees
Tax Year: 2020
Tax Legal Description: Pt Lt 60 Con 1 Netsr Holland As In R476654; Chatsw
Taxes: $1,519
Land
Cross Street: Highway 10/Sdrd 60
Municipality District: Chatsworth
Fronting On: East
Parcel Number: 371730389
Pool: None
Sewer: Septic
Lot Depth: 150 Feet
Lot Frontage: 64.01 Feet
Zoning: R2
Additional Media
- Virtual Tour: https://my.matterport.com/show/?m=WzSPVZ7Uv2e&brand=0
Rooms
Room details for 776221 Highway 10, Chatsworth
| Type | Dimensions | Description |
|---|---|---|
| Foyer Main | 2.87 x 2.34 | |
| Kitchen Main | 3.53 x 3.46 | |
| Dining Main | 3.53 x 2.85 | |
| Living Main | 3.53 x 4.61 | |
| Master Main | 3.50 x 3.81 | |
| 2nd Br Main | 3.53 x 3.90 | |
| 3rd Br Bsmt | 2.83 x 2.82 | |
| 4th Br Bsmt | 2.84 x 2.95 | |
| Other Bsmt | 3.33 x 3.51 | |
| Laundry Bsmt | 5.35 x 3.79 | |
| Utility Bsmt | 3.34 x 2.11 | |
| Cold/Cant Bsmt | 1.44 x 3.83 |

| XXXXXXXX | XXX XX, XXXX |
XXXX XXX XXXX |
$XXX,XXX |
| XXX XX, XXXX |
XXXXXX XXX XXXX |
$XXX,XXX |
| XXXXXXXX XXXX | XXX XX, XXXX | $307,000 XXX XXXX |
| XXXXXXXX XXXXXX | XXX XX, XXXX | $299,000 XXX XXXX |

East Ridge Community School
Elementary: PublicSt Peter's & St Paul's Separate School
Elementary: CatholicSullivan Community School
Elementary: PublicBeavercrest Community School
Elementary: PublicHolland-Chatsworth Central School
Elementary: PublicSydenham Community School
Elementary: PublicÉcole secondaire catholique École secondaire Saint-Dominique-Savio
Secondary: CatholicGeorgian Bay Community School Secondary School
Secondary: PublicJohn Diefenbaker Senior School
Secondary: PublicGrey Highlands Secondary School
Secondary: PublicSt Mary's High School
Secondary: CatholicOwen Sound District Secondary School
Secondary: Public
