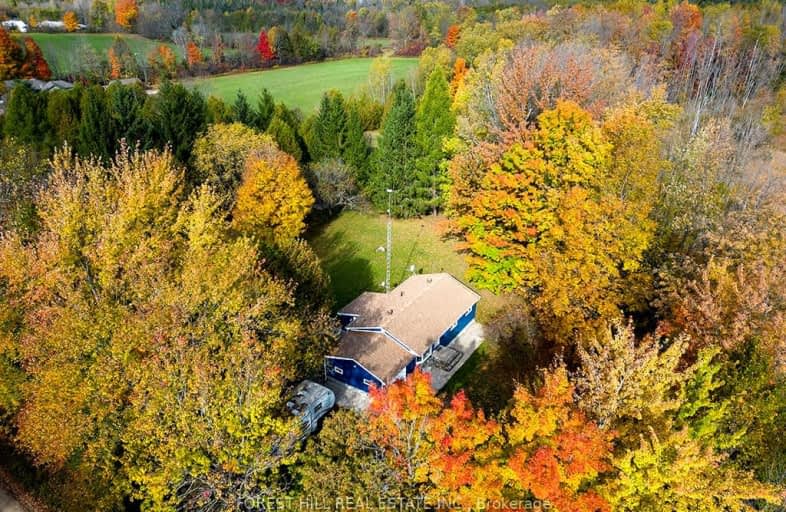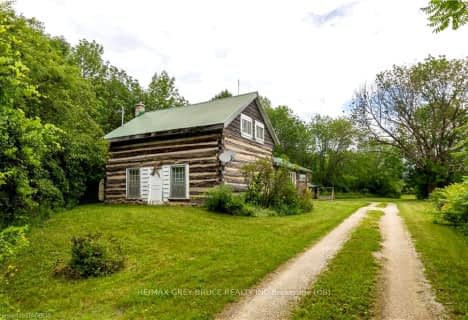Car-Dependent
- Almost all errands require a car.
5
/100
Somewhat Bikeable
- Most errands require a car.
27
/100

East Ridge Community School
Elementary: Public
15.80 km
Sullivan Community School
Elementary: Public
8.02 km
École élémentaire catholique St-Dominique-Savio
Elementary: Catholic
15.57 km
Bayview Public School
Elementary: Public
15.41 km
Holland-Chatsworth Central School
Elementary: Public
5.36 km
Sydenham Community School
Elementary: Public
15.85 km
École secondaire catholique École secondaire Saint-Dominique-Savio
Secondary: Catholic
15.57 km
Georgian Bay Community School Secondary School
Secondary: Public
31.37 km
John Diefenbaker Senior School
Secondary: Public
32.78 km
Grey Highlands Secondary School
Secondary: Public
33.40 km
St Mary's High School
Secondary: Catholic
16.76 km
Owen Sound District Secondary School
Secondary: Public
16.27 km



