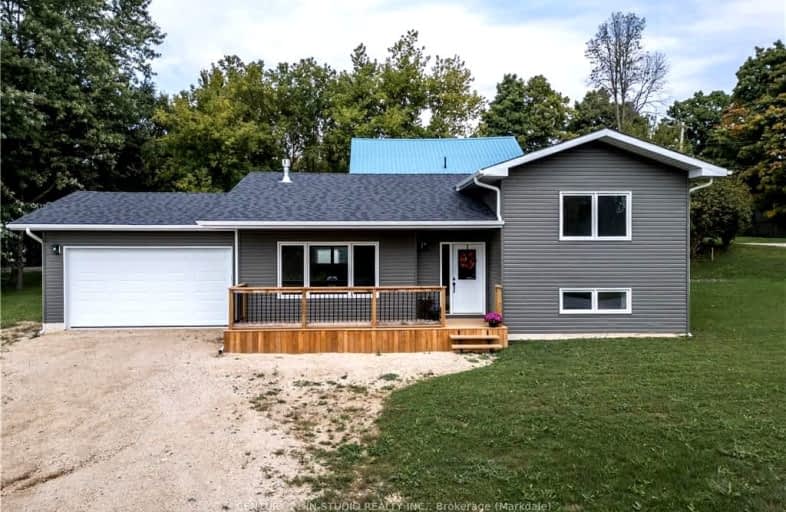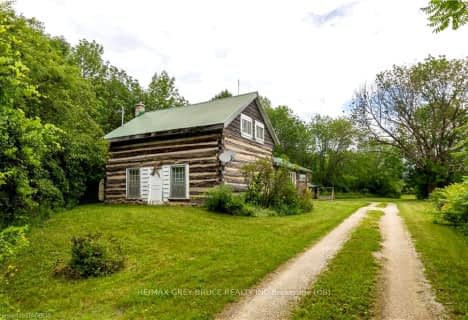Car-Dependent
- Most errands require a car.
30
/100
Somewhat Bikeable
- Most errands require a car.
28
/100

East Ridge Community School
Elementary: Public
12.72 km
Sullivan Community School
Elementary: Public
9.47 km
École élémentaire catholique St-Dominique-Savio
Elementary: Catholic
12.52 km
Bayview Public School
Elementary: Public
12.40 km
Holland-Chatsworth Central School
Elementary: Public
6.83 km
Sydenham Community School
Elementary: Public
12.78 km
École secondaire catholique École secondaire Saint-Dominique-Savio
Secondary: Catholic
12.52 km
Peninsula Shores District School
Secondary: Public
37.76 km
Georgian Bay Community School Secondary School
Secondary: Public
29.54 km
John Diefenbaker Senior School
Secondary: Public
35.72 km
St Mary's High School
Secondary: Catholic
13.73 km
Owen Sound District Secondary School
Secondary: Public
13.36 km
-
Harrison Park
75 2nd Ave E, Owen Sound ON N4K 2E5 10.73km -
Harrison Park Snr Centre
75 2nd Ave E, Owen Sound ON N4K 2E5 11.3km -
Bill Inglis Park
Owen Sound ON 12.61km
-
BMO Bank of Montreal
246 Garafraxa St, Chatsworth ON N0H 1G0 0.32km -
BMO Bank of Montreal
86 Garafraxa St, Chatsworth ON N0H 1G0 0.47km -
BMO Bank of Montreal
601 2nd Ave E, Owen Sound ON N4K 2G7 12.44km



