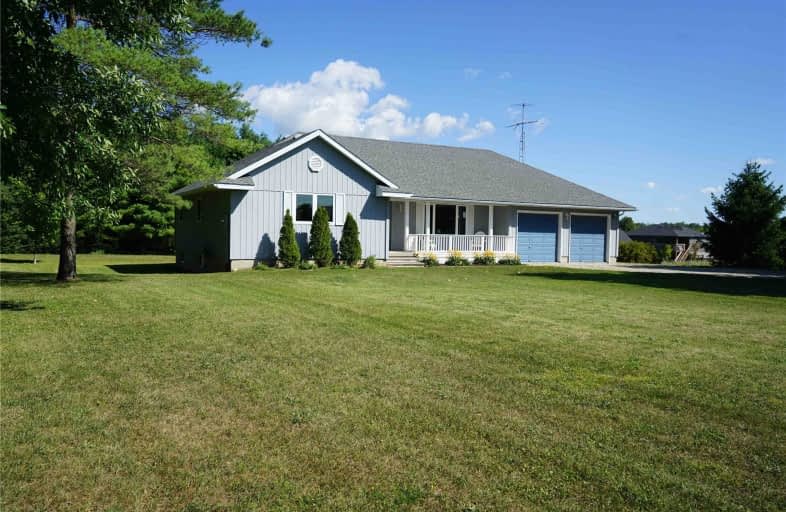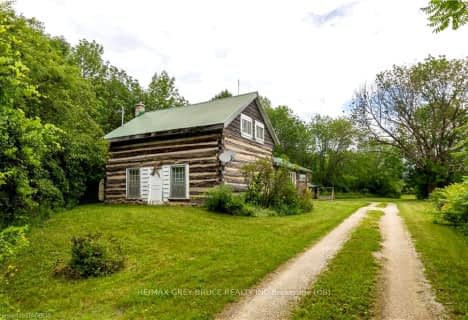
3D Walkthrough

Sullivan Community School
Elementary: Public
7.81 km
École élémentaire catholique St-Dominique-Savio
Elementary: Catholic
12.04 km
Bayview Public School
Elementary: Public
11.76 km
Holland-Chatsworth Central School
Elementary: Public
8.98 km
Hillcrest Elementary School
Elementary: Public
12.02 km
Sydenham Community School
Elementary: Public
12.37 km
École secondaire catholique École secondaire Saint-Dominique-Savio
Secondary: Catholic
12.04 km
Peninsula Shores District School
Secondary: Public
36.29 km
Georgian Bay Community School Secondary School
Secondary: Public
31.50 km
John Diefenbaker Senior School
Secondary: Public
35.27 km
St Mary's High School
Secondary: Catholic
13.14 km
Owen Sound District Secondary School
Secondary: Public
12.41 km


